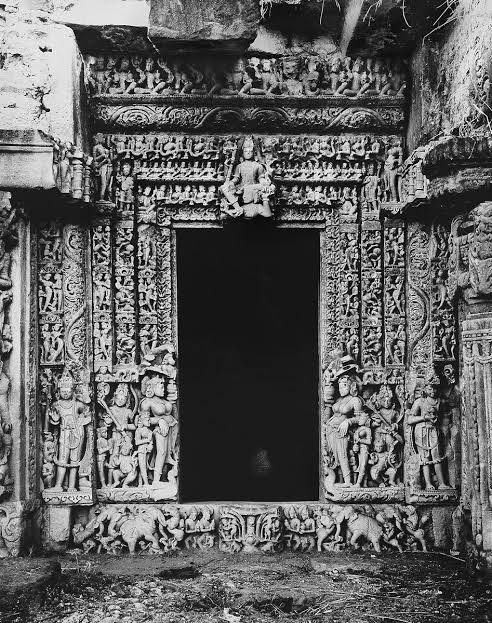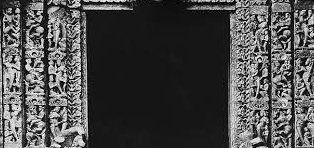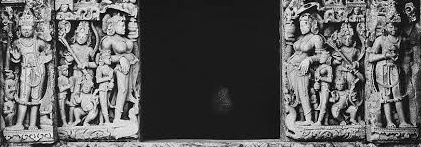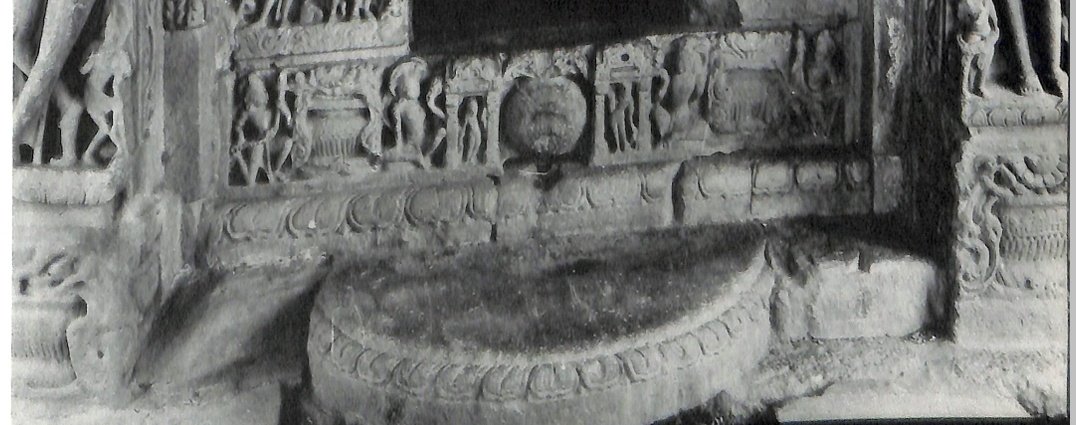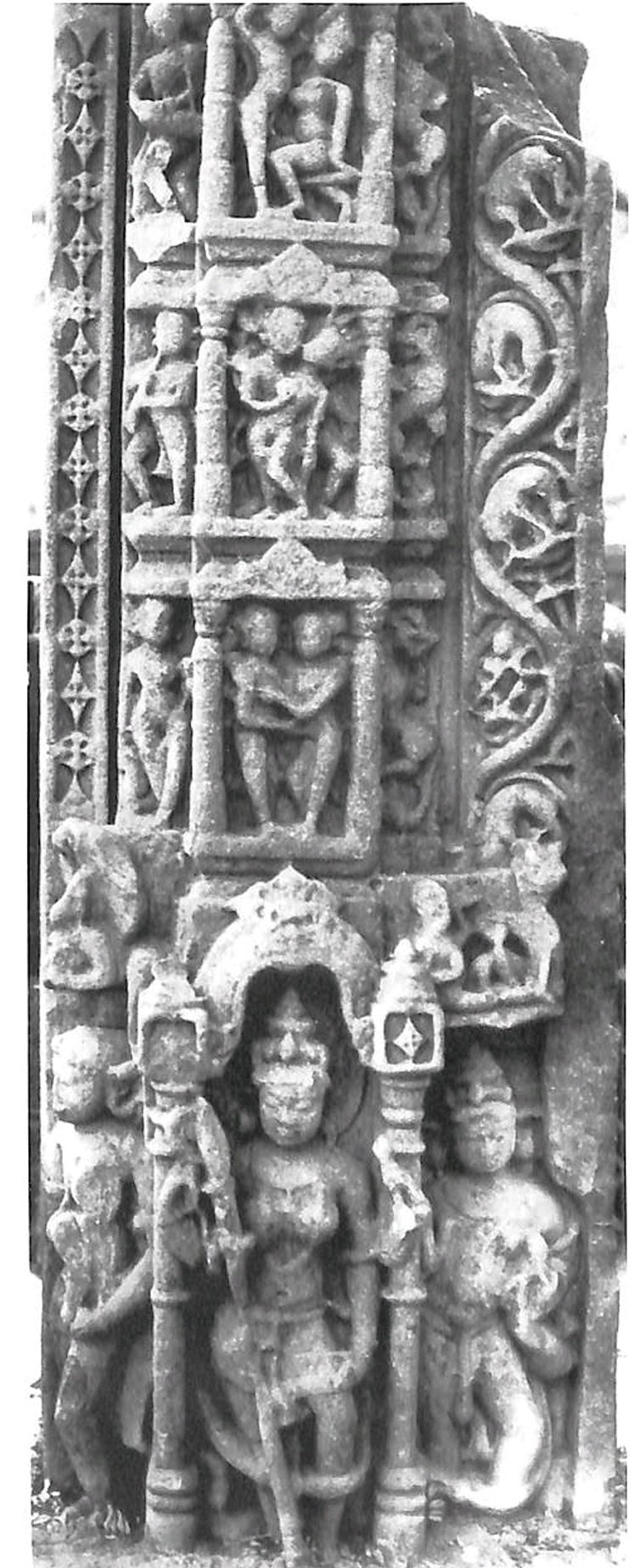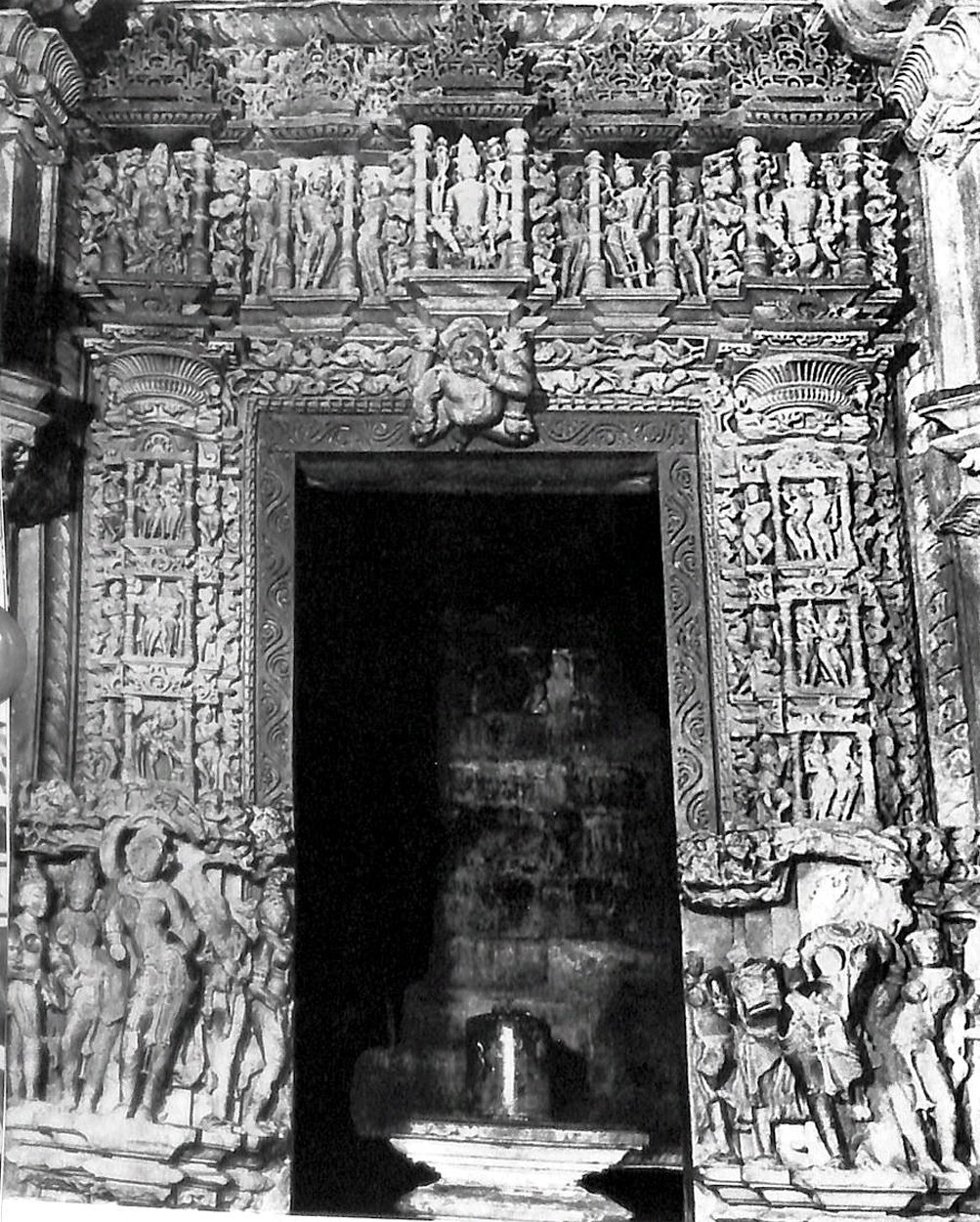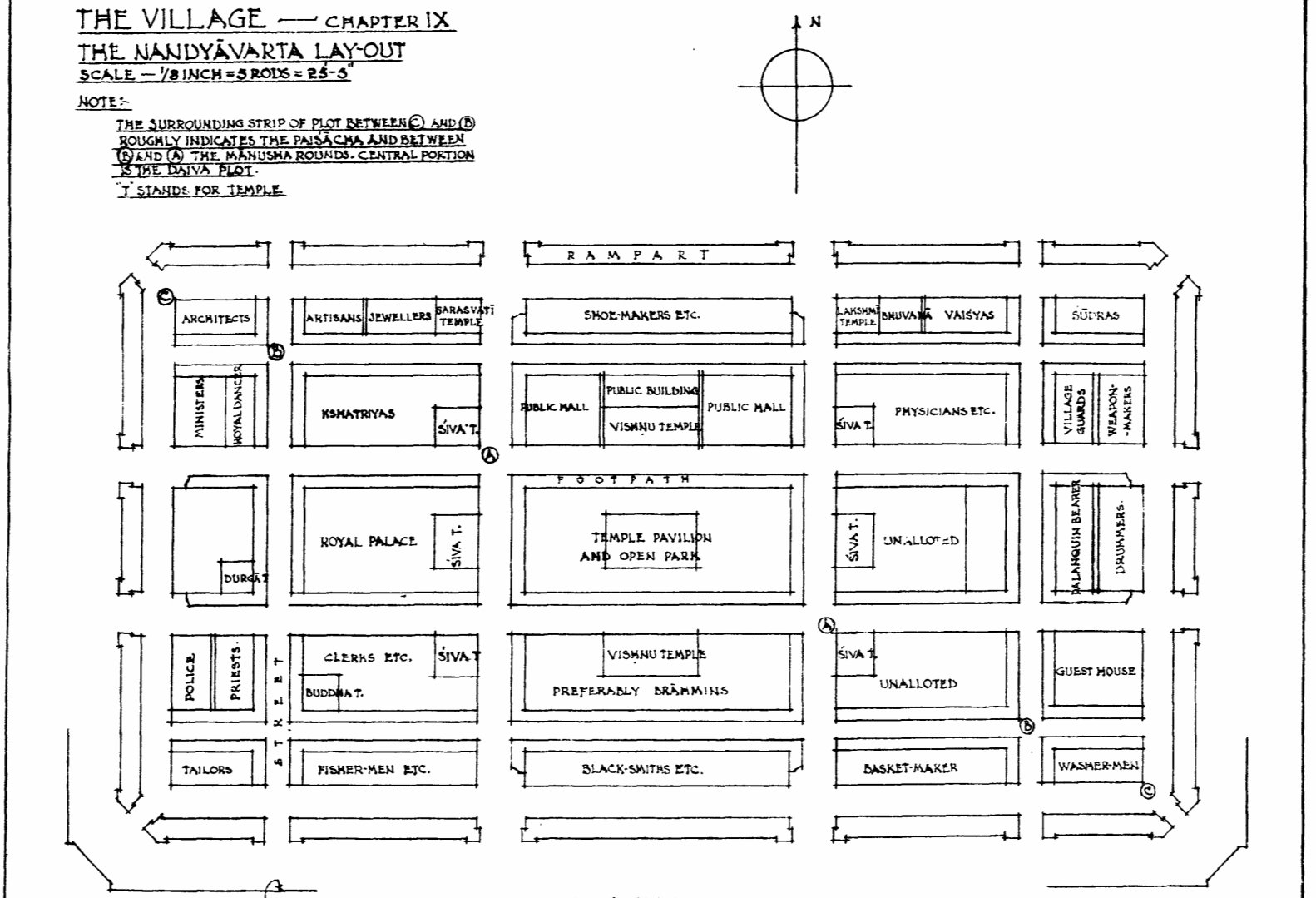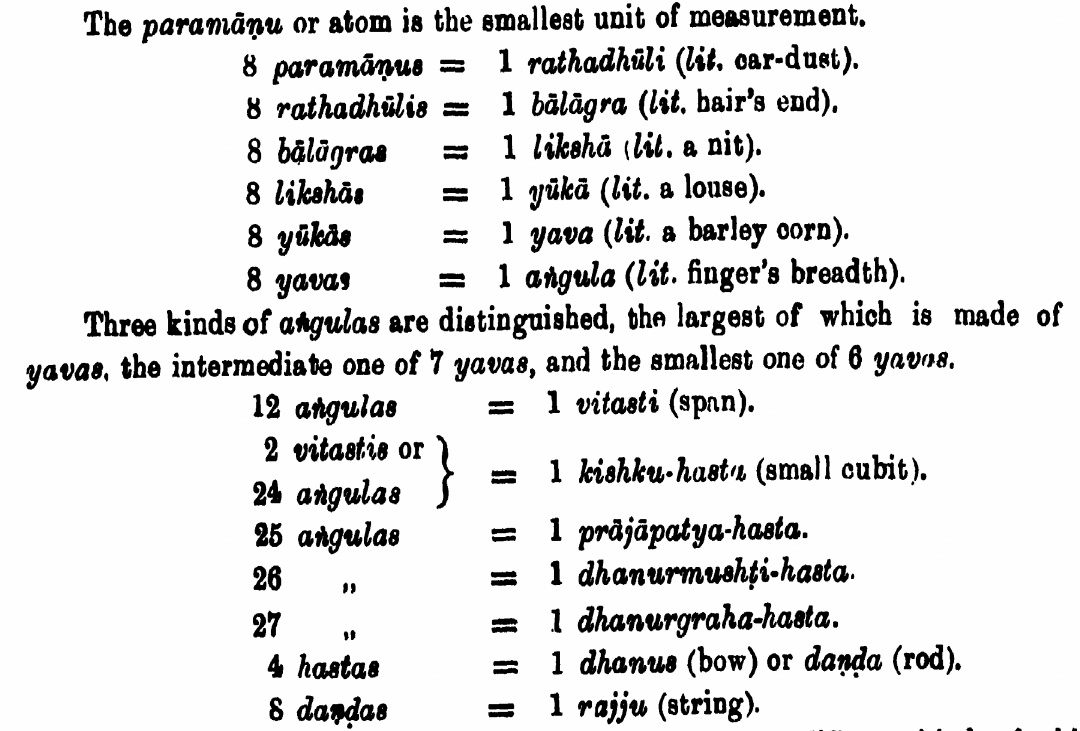A post that makes out a case for the urgent need to revive Hindu architectural methods. On why this subject should become part of academic curriculum.
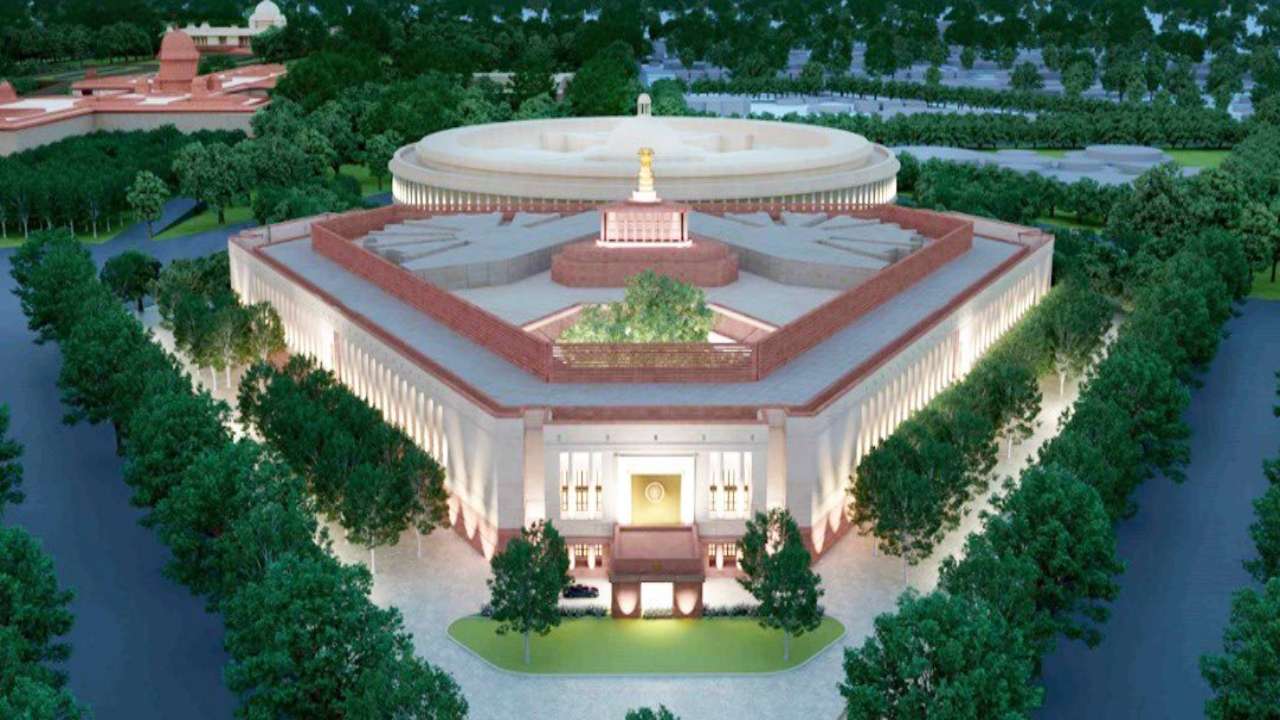 |
| 3D render of the new Parliament building |
Recently when the 3D renders for the new Parliament building was made public, it was mostly met with widespread criticism. Criticized for failing to incorporate elements of architecture which represent splendour of our Hindu civilization.
While many may say it is unfair to criticize a design just based on 3D renders, there is a reason why this criticism holds good in this case. It is the same reason why we haven't been able to construct many noteworthy public building since 1947 reflective of our ancient & classical culture(rare exceptions exist though). The reason being the complete abandonment a huge vast ocean of literature on Hindu architecture.
Coming back to the new Parliament building, its design & why it lacks traditional aesthetics. The problem is far more fundamental. The Central Vista & Lutyens was designed & constructed to serve the British Crown.
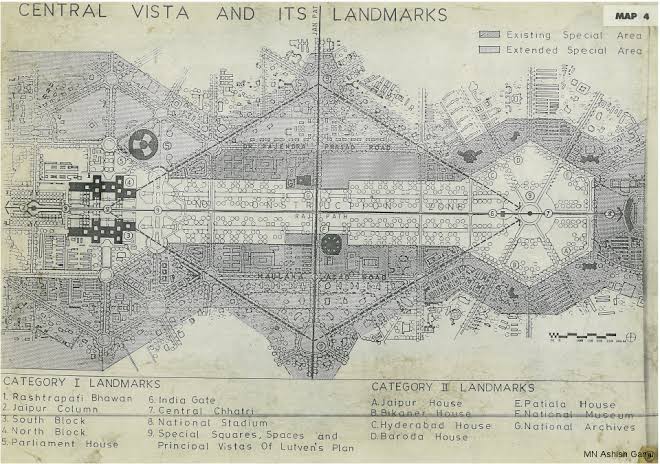 |
| Map of the original Central Vista |
The fundamental flaw isn't with the new Parliament building, rather the flaw is in the design of Lutyens itself (which is basically a mini township).The new parliament building is just a continuation of this flaw which we have failed to remedy till now.
There is a huge misconception that Hindu architecture is just limited to Temples. Nothing could be farther from the truth. The Vaastu & Shilpa Shastras dwell into literally every single element of design & construction, from smallest of villages to the biggest of metropolises.
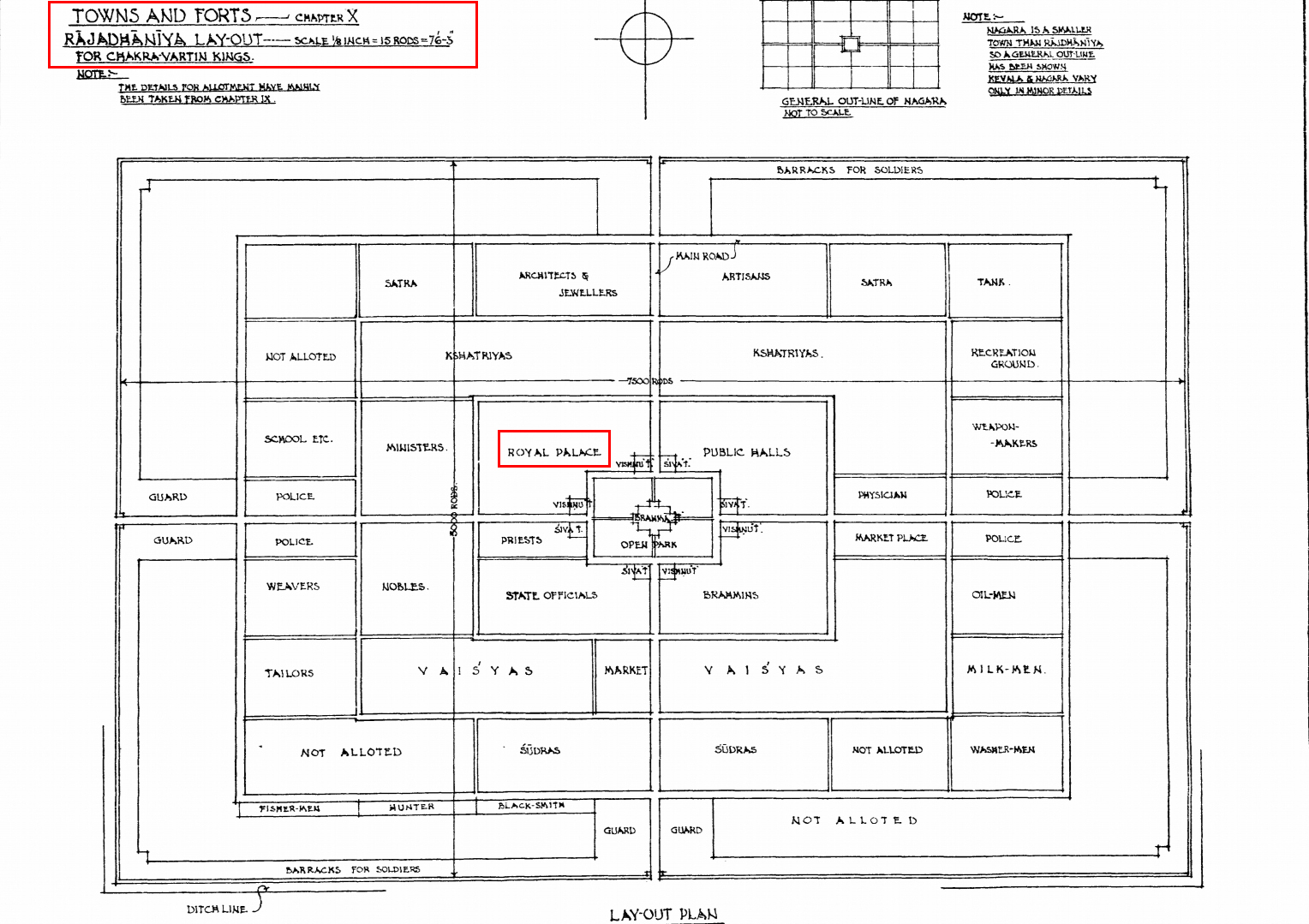 |
Layout plan of a Capital city according to Manasara
|
The above is a map of the a Rajadhani (Capital City) described in the Manasara Shilpa-shastra. The Manasara is the standard codified treatise on Hindu architecture. It deals with literally every element of design & construction.
 |
| Shloka describing 8 different classes of towns/cities. |
The Manasara classifies towns/cities into 8 different classes.
1)Rajadhani
2)Nagara
3)Pura
4)Nagari
5)Kheta
6)Kharvata
7)Kubjaka
8)Pattana
Each of the above 8 classes of towns/cities(Nagara-Vidhana) are based on not only their size, but what kind of kings rule from the respective towns/cities. That again brings us to different classifications of Kings & their palaces (Raja-griha Vidhana).
Just like 8 classes of cities, there are 8 classes of kings mentioned in the Manasara. The highest of them being the Chakravarthin class of kings. Other kings are
1) Chakravarthin
2) Maharaja
3) Narendra
4) Parshinkha
5) Pattadhara
6) Mandalesha
7) Pattabhaj
8) Praharaka
CLICK HERE to read the post on traditional town planning described in the Shilpa Shastra for additional info on classification of Village types.
Each class of King rule from the corresponding class of cities mentioned above. The Charavarthin rules from the Rajadhani & so on. The Manasara lays down specific rules on how the Palaces of each of these kings needs to be constructed.
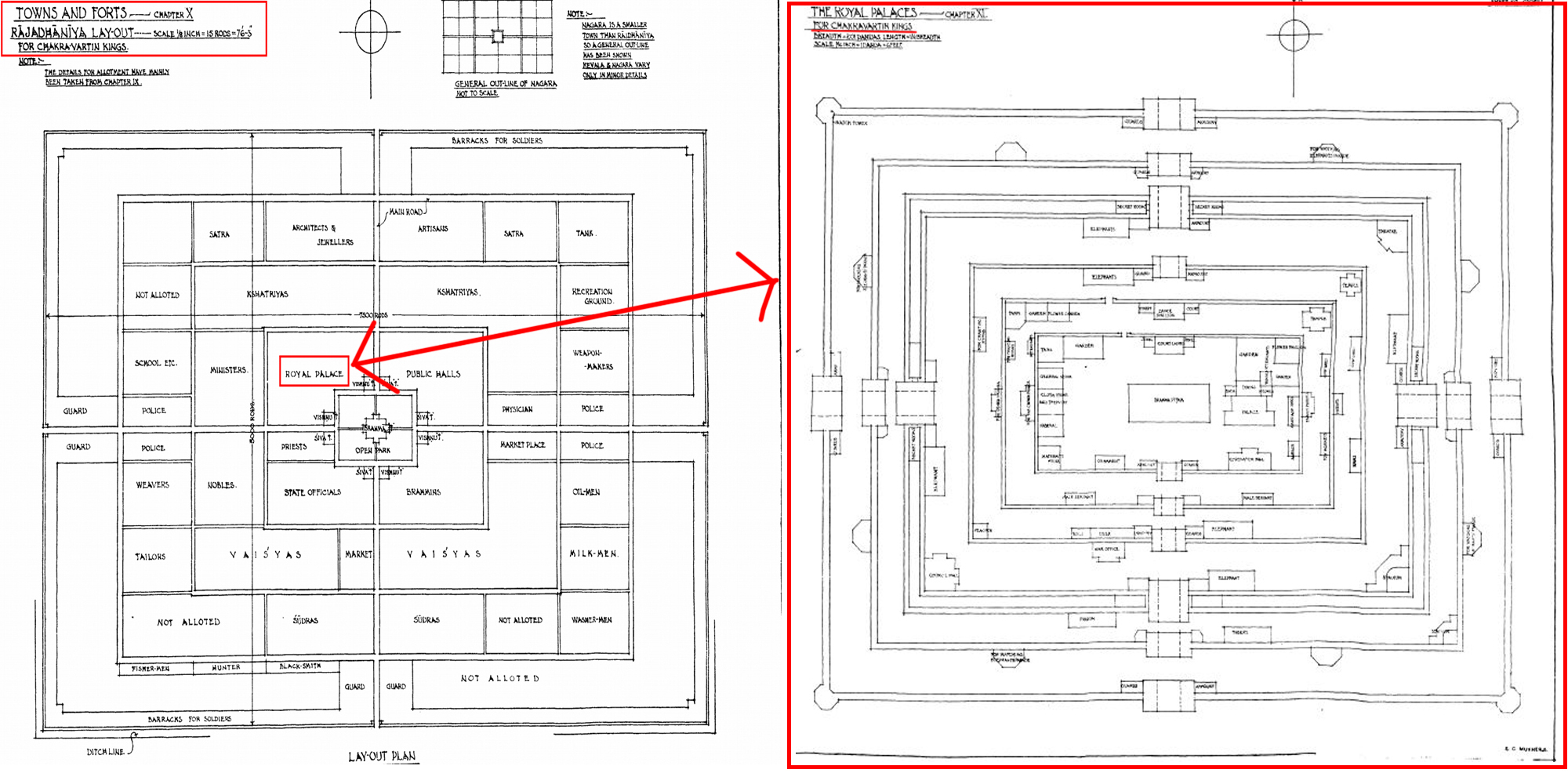 |
| Location of the Palace within the City. |
The Palace (the power center) described for the Chakravartin in the Manasara is huge & incorporates many architectural elements. As one can see the palace itself doesn't exist in isolation. It is rather part & continuation of the elaborate plan of the Rajadhani (capital).
The point here being a building (the parliament or the secretariat or a Palace) just cannot exist in isolation. The buildings are a mere extension & expression of the larger plan. So there is no point pinning the blame on just one building when there is a fundamental problem.
This issue can be sorted only when town planners & architects are also trained in traditional architectural methods, which has sadly been restricted to just Temples. The literature in the Manasara Shilpa-shastra is vast & needs to become part of mainstream academics.
I'll just list out some of the elements of design & construction that the Manasara shilpashastra dwells into.
2) Bhu pariksha & Bhumi samgraha (Examination of soil & selection of construction site)
3) Shanku-stapana-vidhana (Sun dial for establishing cardinal points)
4) Pada vinyasa(Groundplan)
5) Gramalakshana vidhana(characteristics of villages)
6) Nagara Vidhana (characteristics of towns & cities)
7) Bhumilamba vidhana (Dimensions of buildings)
8) Garbhanyasa vidhana ( The foundation)
9) Upapeetha vidhana (design of Pedestal)
10) Adhisthana vidhana(design of the Base)
11) Stambha lakshana vidhana(classification of pillars)
12) Prastara Vidhana(design of the entablature)
13) Sandhikarma vidhana(wood joinery)
14) Vimana vidhana (classification of buildings based on storeys)
The Manasara describes buildings in detail based on the number of storeys. From single to 12 storey buildings. Within each of these storeys, the buildings are further divided into different types.
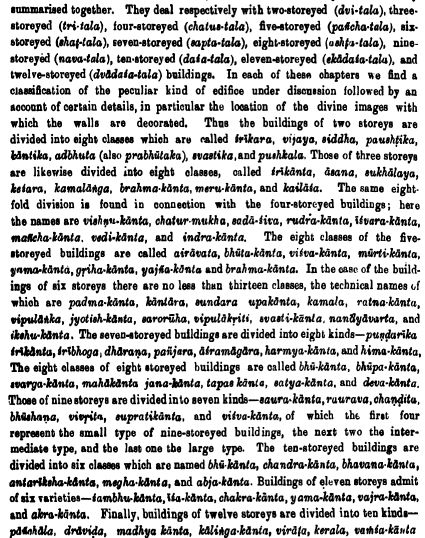 |
| description of multi-storeyed buildings in the Shilpa shastra |
15) Prakara vidhana(courts)
16) Gopura Vidhana(gate house)
17) Mandapa vidhana(Pavilions)
18) Griha mana sthana vinyasa(Location & measurement of houses)
19) Dvara-sthana(Location of doors)
20) Dvara-mana-vidhana(measurement of doors)
21) Raja-griha Vidhana( Palaces)
22) Rajanga-lakshana Vidhana(Royal courts)
23) Ratha-lakshana Vidhana( Cars & chariots)
24) Sayana vidhana(Couches)
25) Simhasana lakshana vidhana(Thrones)
26) Torana Vidhana(Arches)
27) Madhyaranga Vidhana(Theatre)
Apart from building & construction, the Manasara also gives details on sculptures. The Manasara Shilpashastra is the most comprehensive text on Hindu architecture. Infact it covers architecture more comprehensively than Vitruvius' De architectura(Roman architecture)
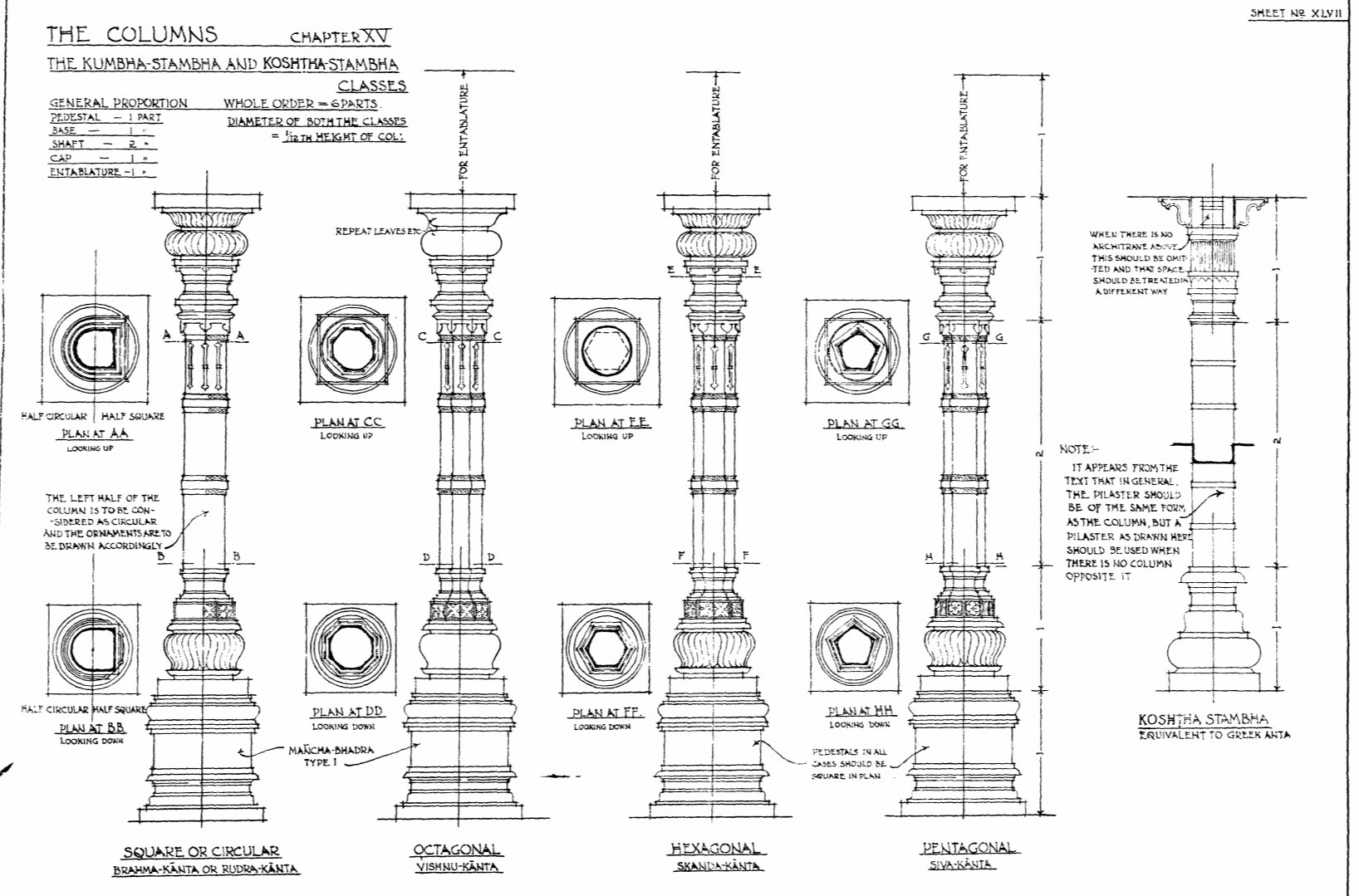 |
| Different pillar styles described in the Shilpa shastra |
Especially when it comes to the area of Pillar design, the Manasara has no rival. The sheer variety of columns described in here is mindblowing.
The greco-roman architecture pioneered by Marcus Vitruvius under the patronage of Roman emperor Augustus became standard for the western world for centuries. The Manasara was codified during the classical age of the Guptas & remained the standard till the invasions. While the west has successfully incorporated Vitruvius' architectural principles into modern times(as reflected by their town planning & building construction), we in Bharat have forgotten an equally great school of Architecture.
For anything to develop & evolve into something beautiful, it has to put into practice. Traditional architecture of Bharat took a massive hit after invasions. Not just the Temples, but the basic fundamentals of our town & city planning. Some may argue "You are talking about Kings & monarchy. These are not applicable for the modern times we live in etc" So did Vitruvius. His patron was a Roman emperor. Yet western architecture has evolved into what it is today due to continued use.
Now that the threat of invasions is over, this present era should become the era of reclamation. Reclamation of not just Temples but everything that came to a standstill during the medieval age of invasions. Art, Architecture, Literature, Science, Astronomy, Mathematics etc
Other Hindu architectural & sculptural treatises apart from the Manasara Shilpashastra that deserve mention
1) Mayamata Shilpa-Shastra
2) Anshumadbheda of Rishi kashyapa
3) Vishvakarma Shilpa
4) Sanatkumara Vaastu Shastra
5) Shilpa shastra of Mandhana
6) Shilpa Samgraha
Apart from the above texts The Puranas like the Agni & Matsya Purana go into details on architecture. So does the Brihatsamhita of Varahamihira. The Agama shastras too dwell into detail on the subject of design,construction & sculpture.
The literature is simply too vast to simply be put across in a post. It requires years of study & practice to even comprehend such lofty & highly aesthetic literature.
References:
Indian Architecture according to Manasara-Shilpashastra by PK Acharya.
