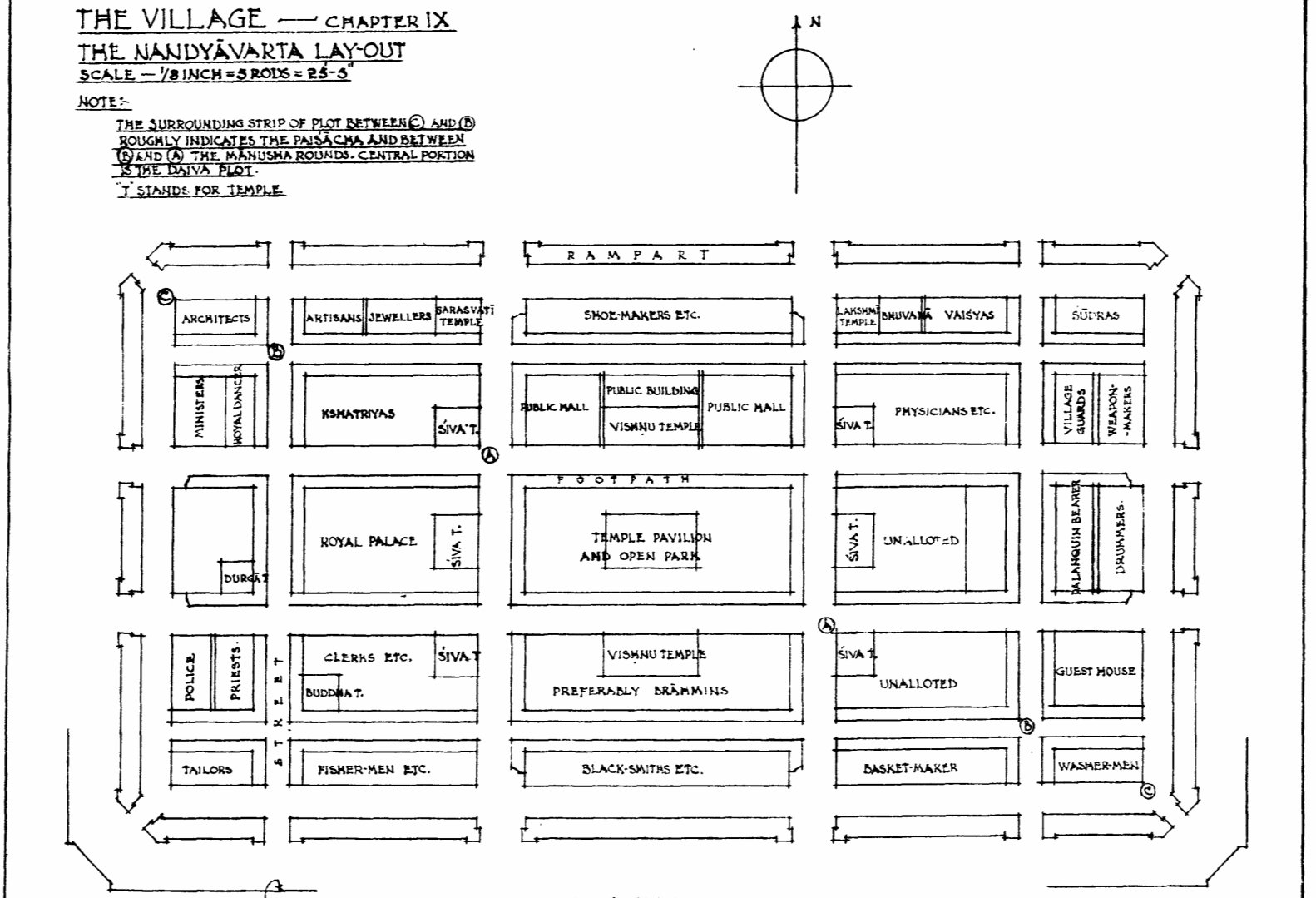The Manasara Shilpashastra describes how towns & cities were planned & constructed in ancient Bharat. Literature on Hindu architecture is very vast.
 |
| Layout plan of a village |
The Manasara Shilpashastra describes 8 different kinds of village layout plans alone.
1)Dandaka
2)Sarvatobhadra
3)Nandyavarta
4)Padmaka
5)Swastika
6)Prastara
7)Karmuka
8)Chaturmuka(seen above)
Each plan caters to a particular purpose. Much emphasis is laid on broad streets, open spaces & water tanks.
 |
| Layout plan for Towns & Forts |
The Manasara doesn't make much of a distinction between a village, town, fort or a city in terms of the layout itself. A town is an extension of a village. And the fort in many cases is nothing more than a fortified town. The extent of a village, town or city is well defined.
The most important part to note here is that the boundaries of the village, town & cities were well defined. It prevented haphazard growth. Villages or cities had 4 entry/exit points. Unlike badly planned modern cities where its impossible to restrict movement into or out.
There were generally 4 main gates for entry into a village or town. Inside the wall there was a large street running all round the village. There are also 2 other large streets, each of which connected 2 of the opposite main gates.
 |
| Nandyavarta layout village plan |
This is the Nandyavarta layout village plan. As you can see emphasis is laid on broad streets & well spaced out dwellings. Ancient Hindus were organized people. We really need to revive Hindu architectural practices going forward.
Do read this post on the need to revive ancient Hindu architectural methods in conjunction.
Indian Architecture according to Manasara-Shilpashastra by PK Acharya.





