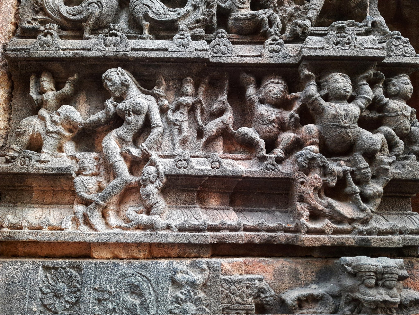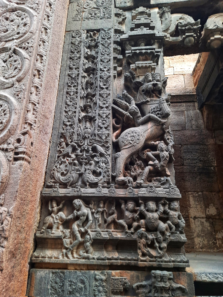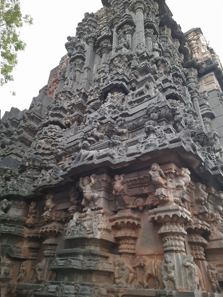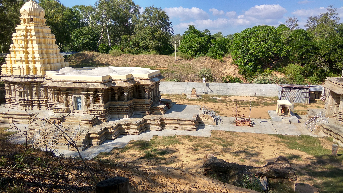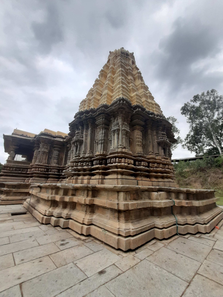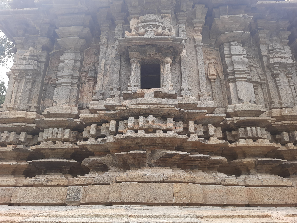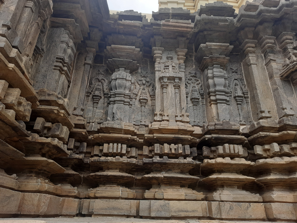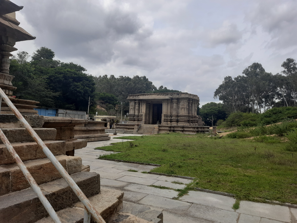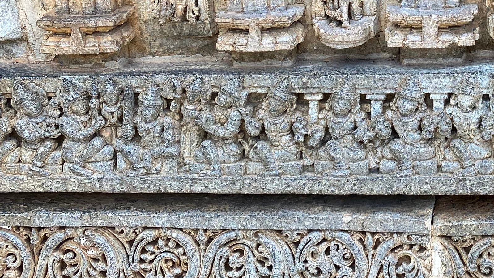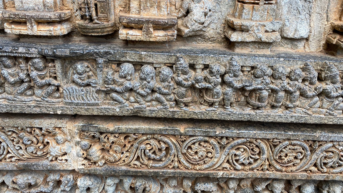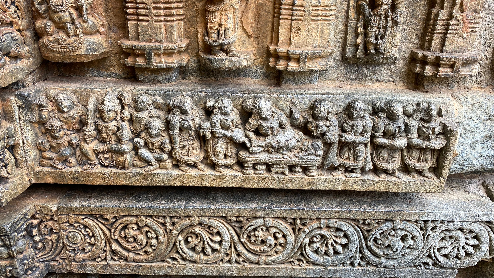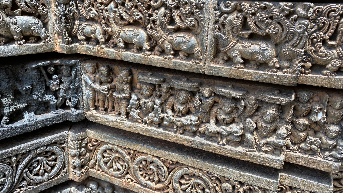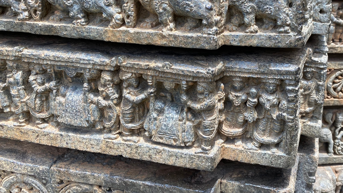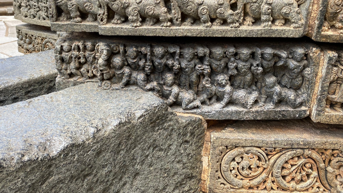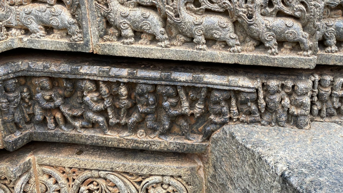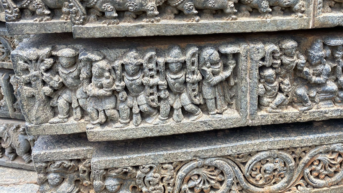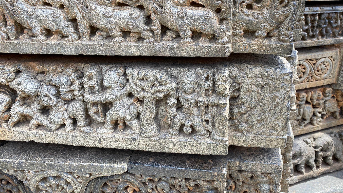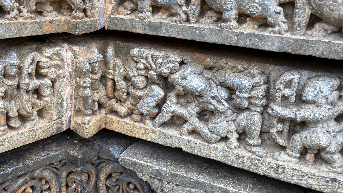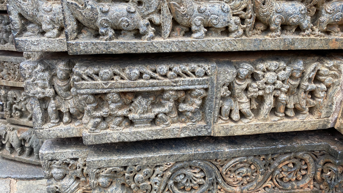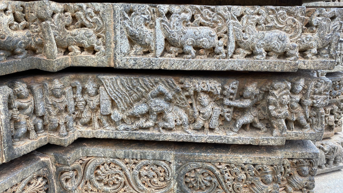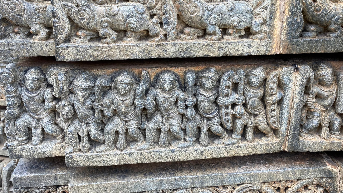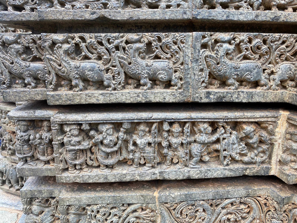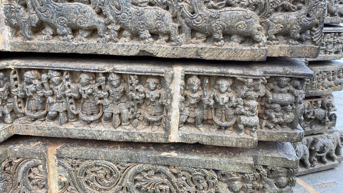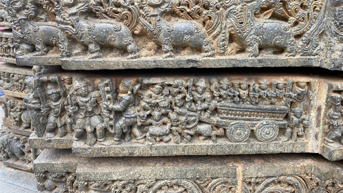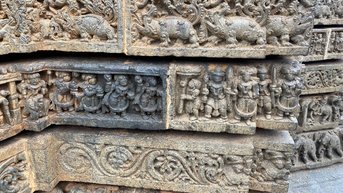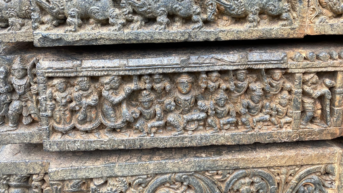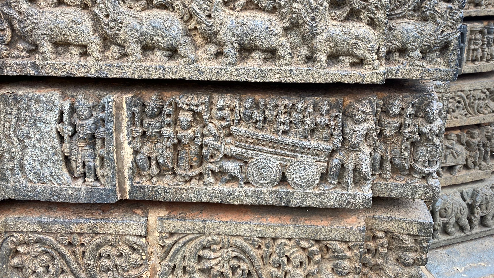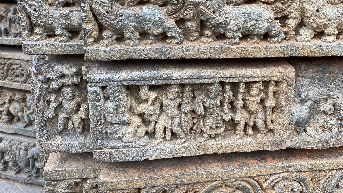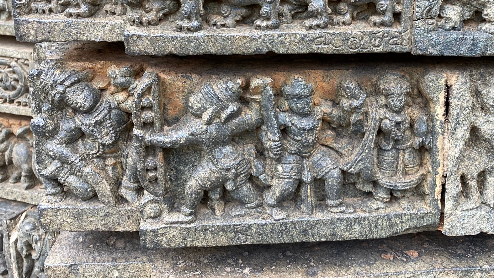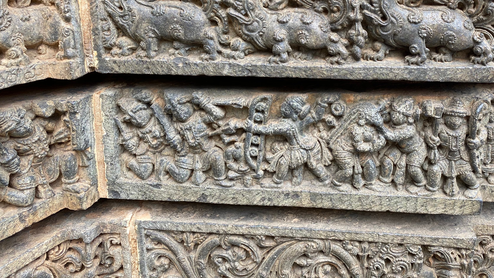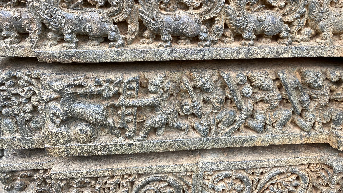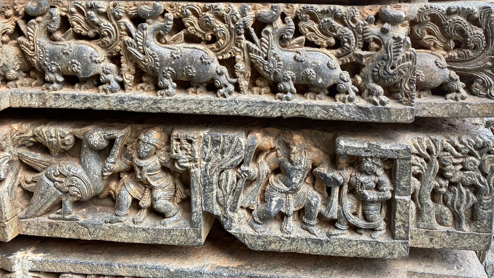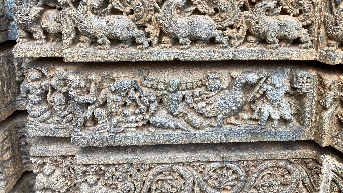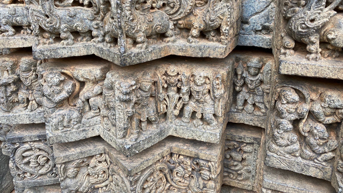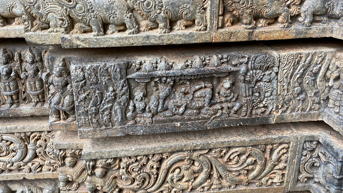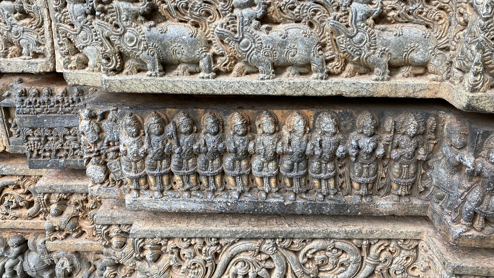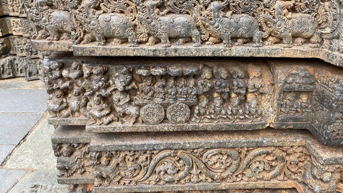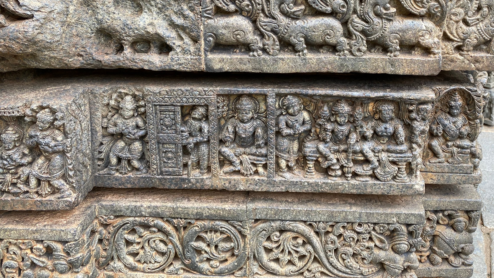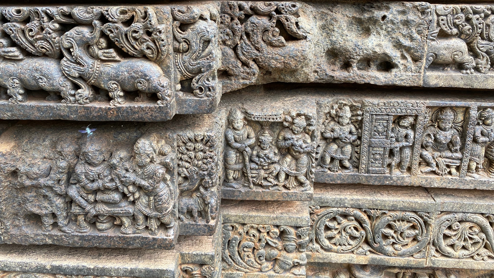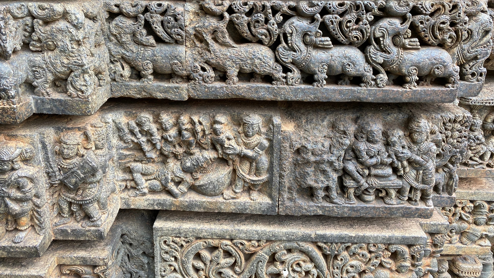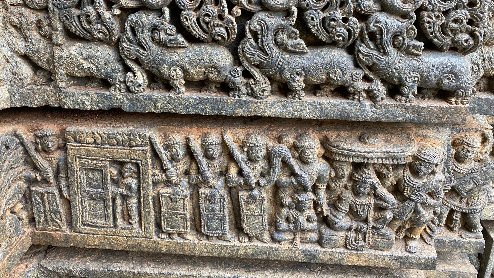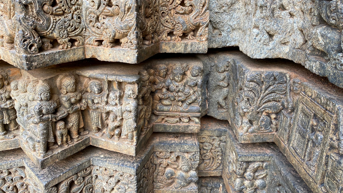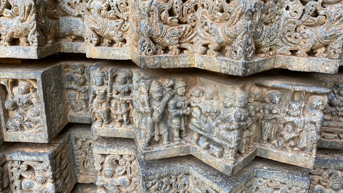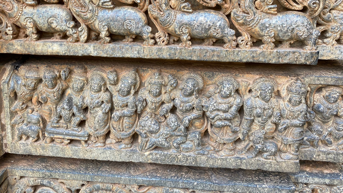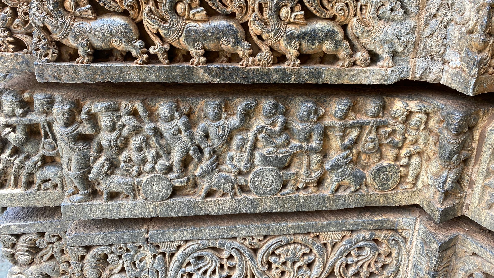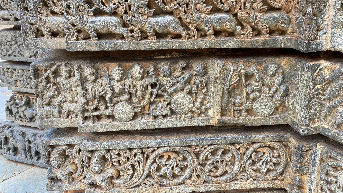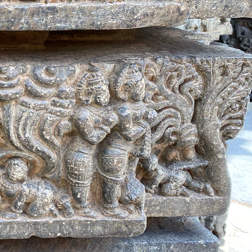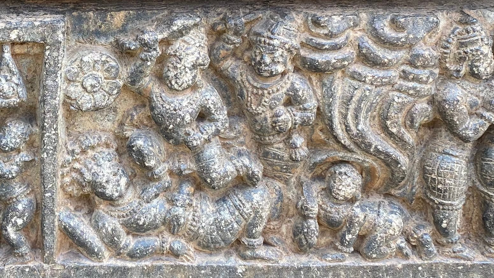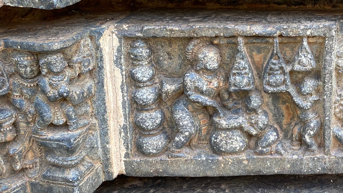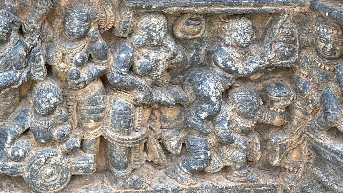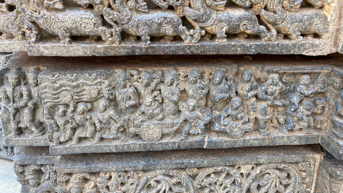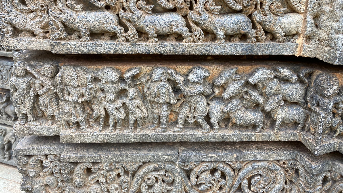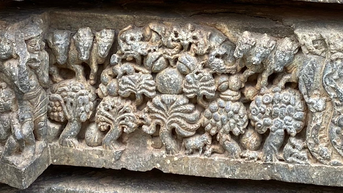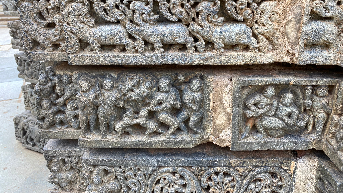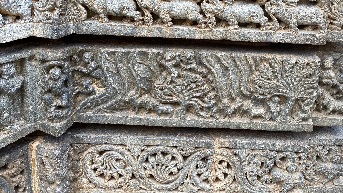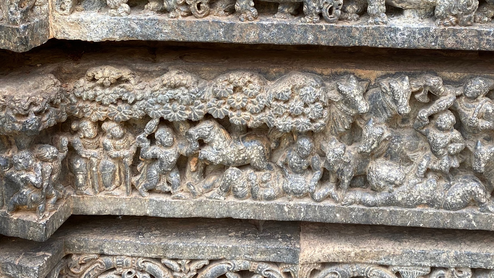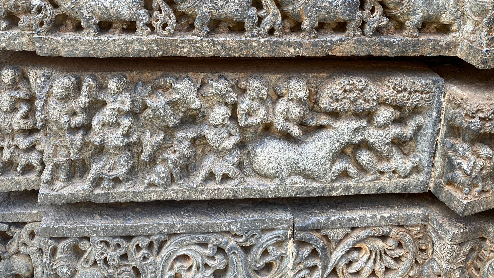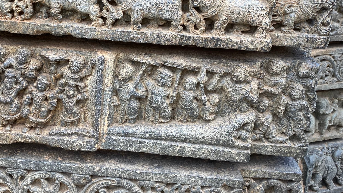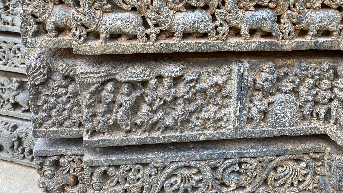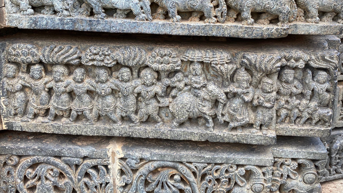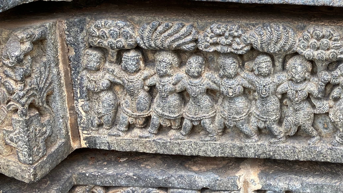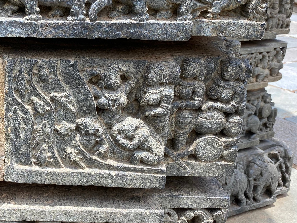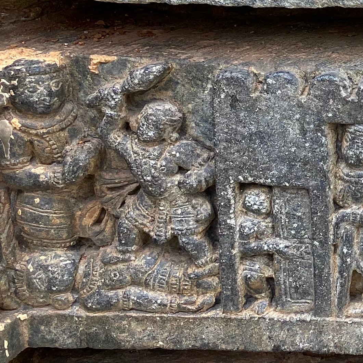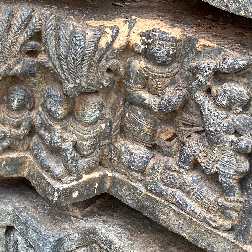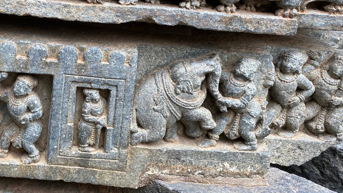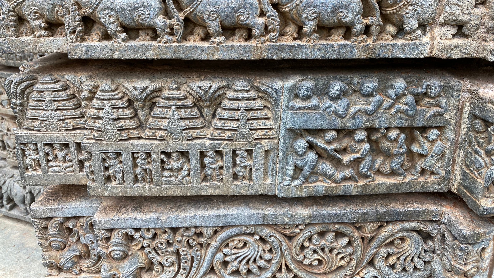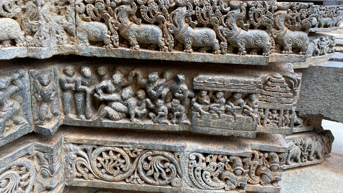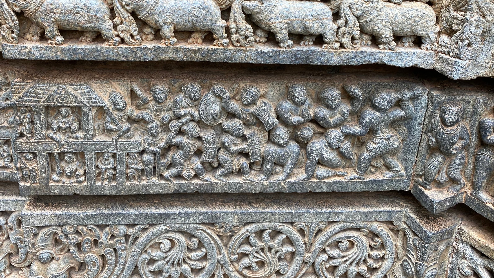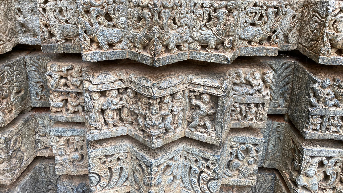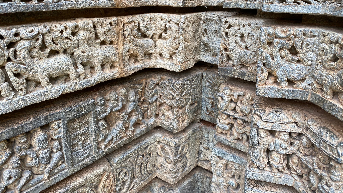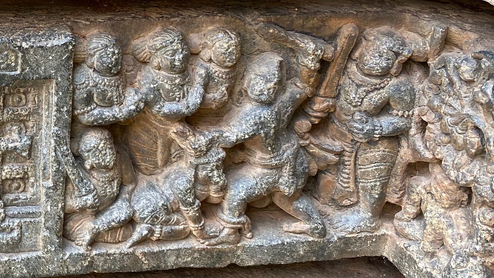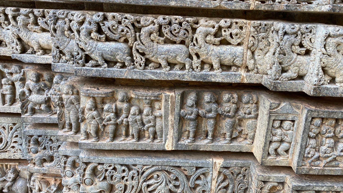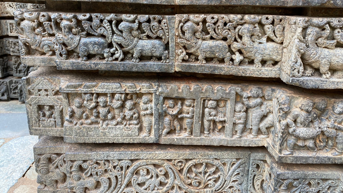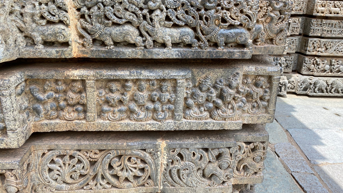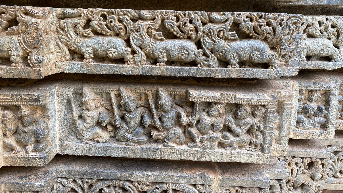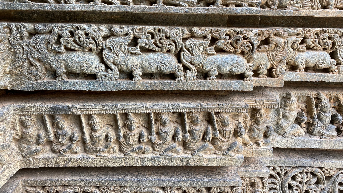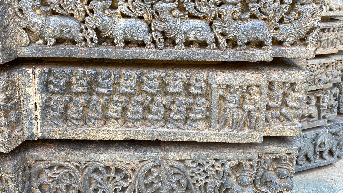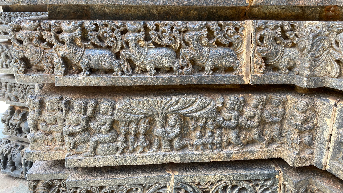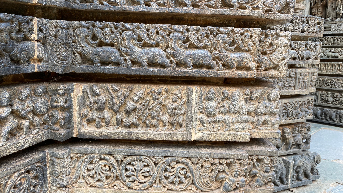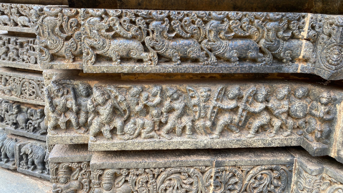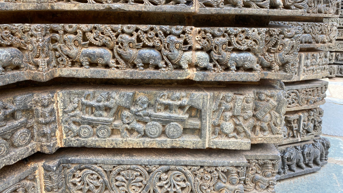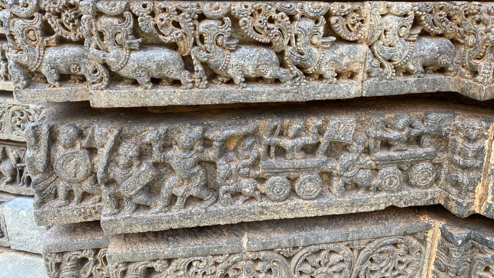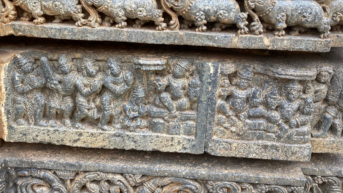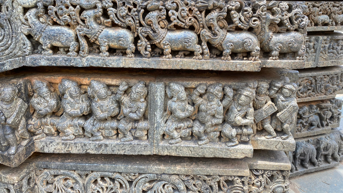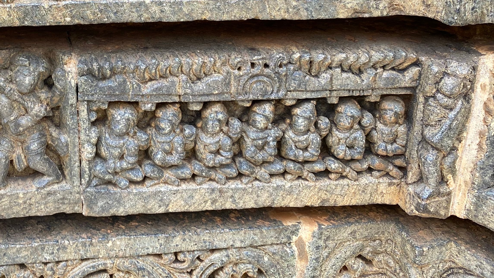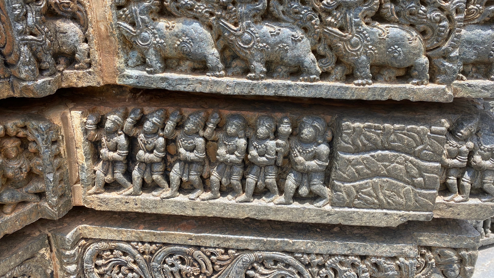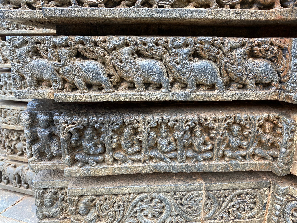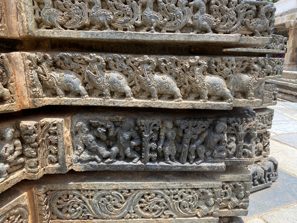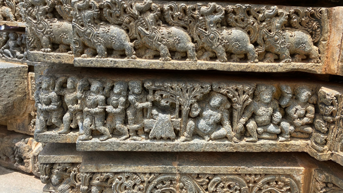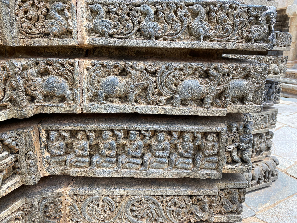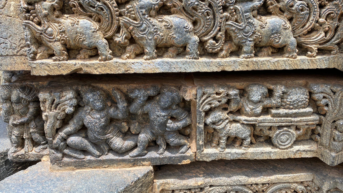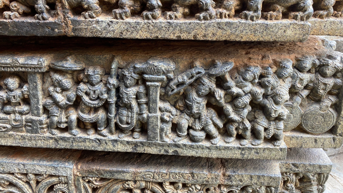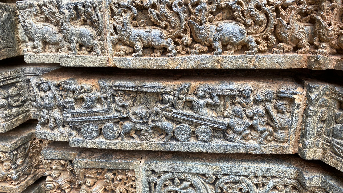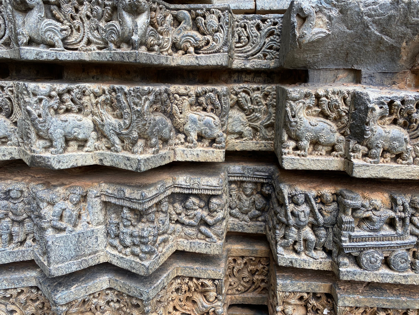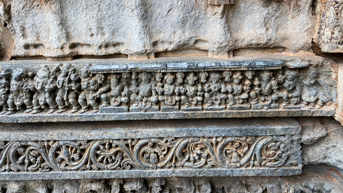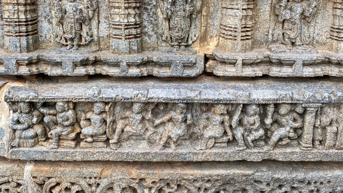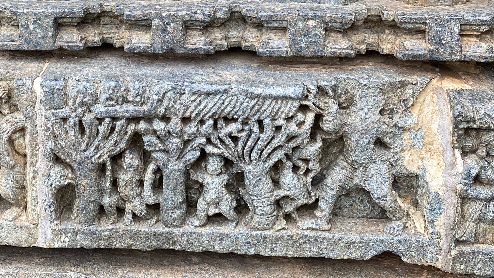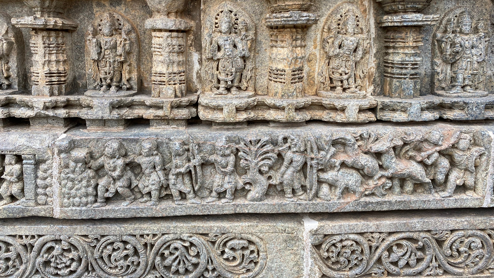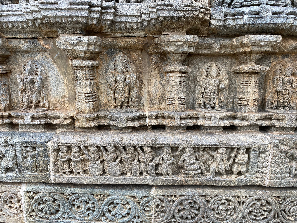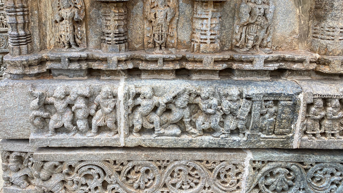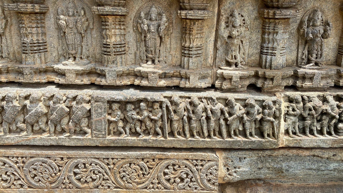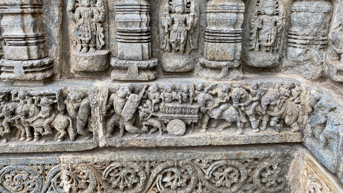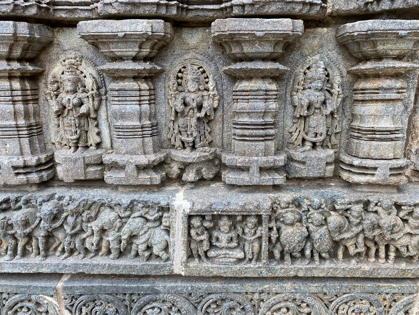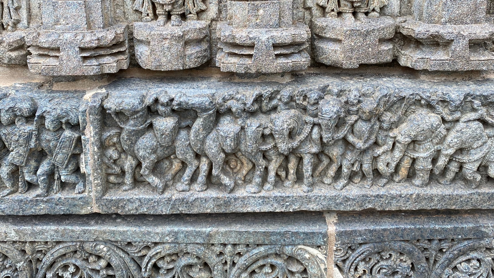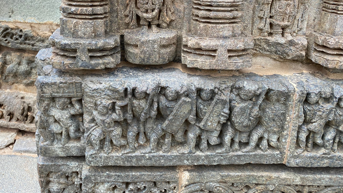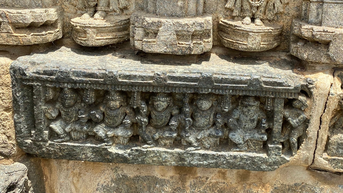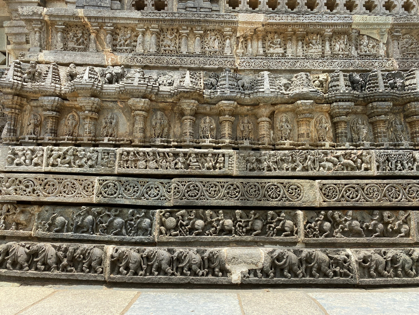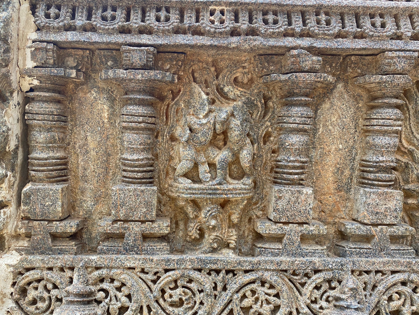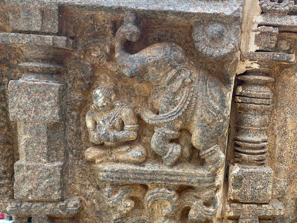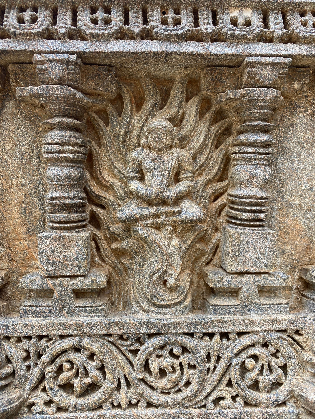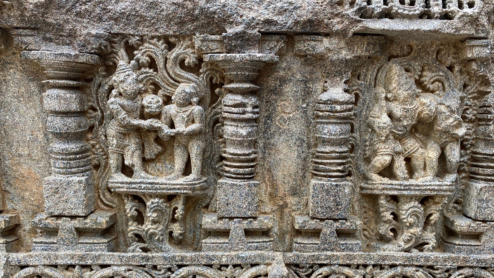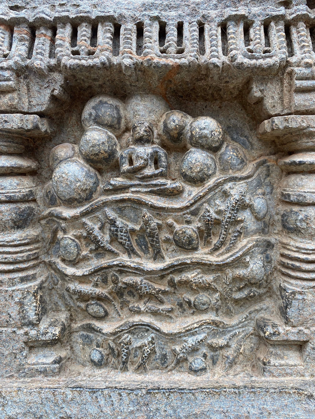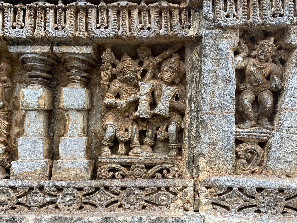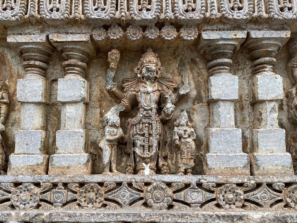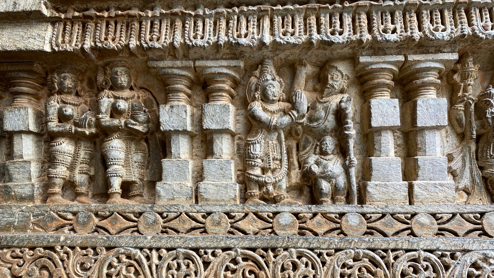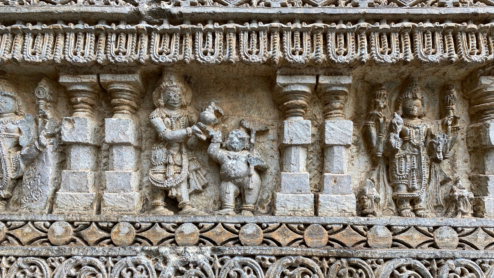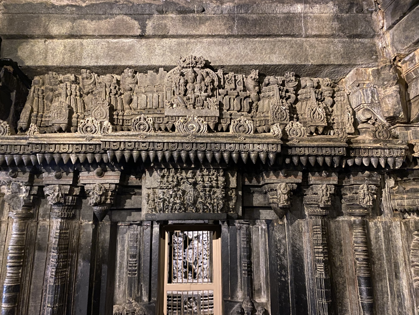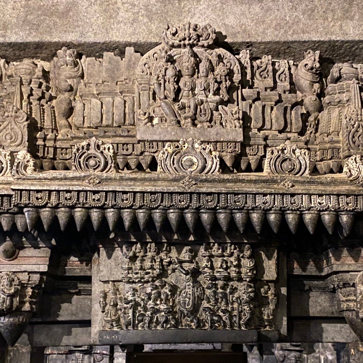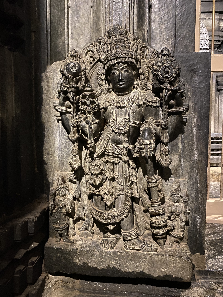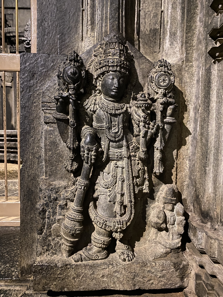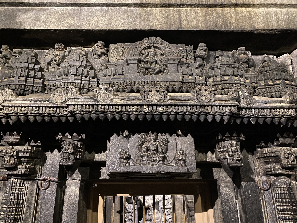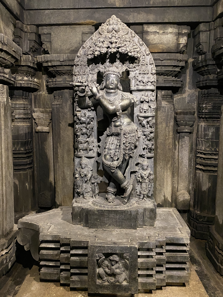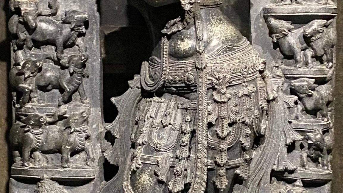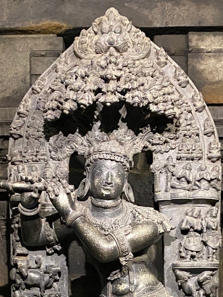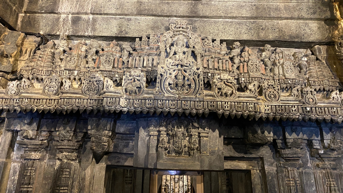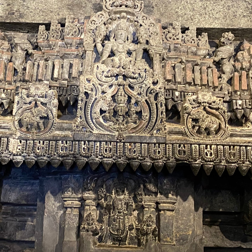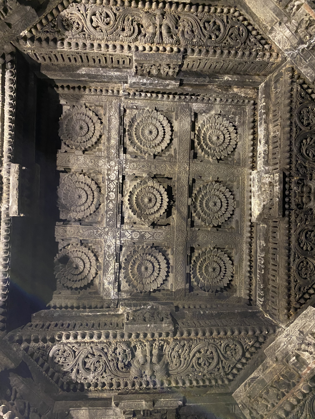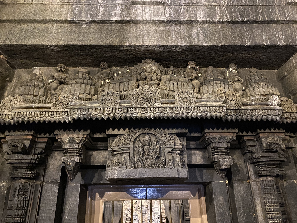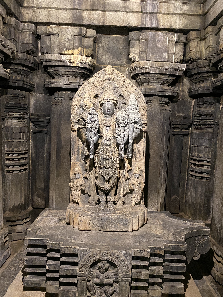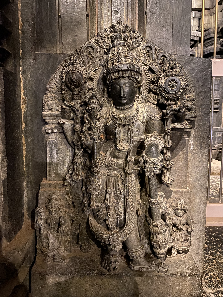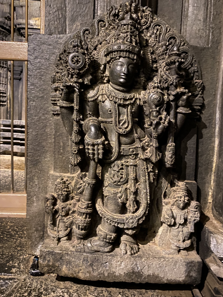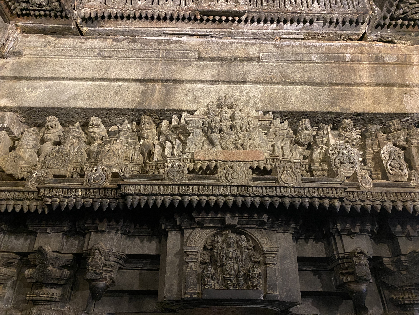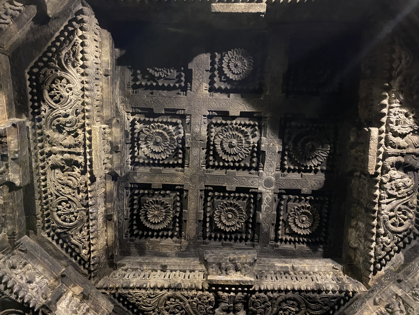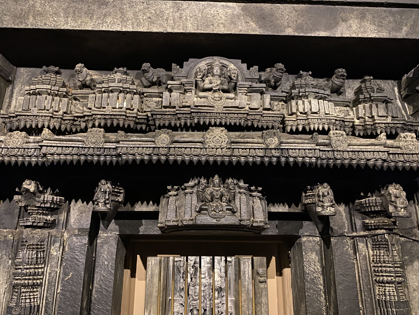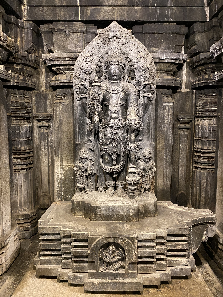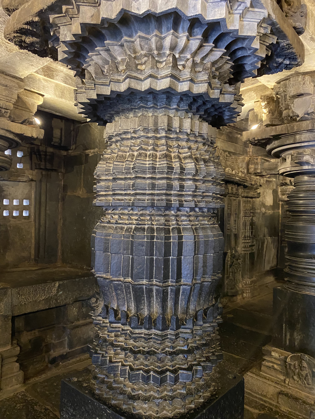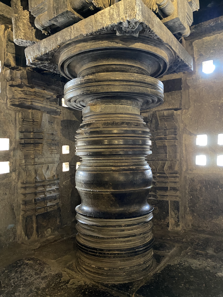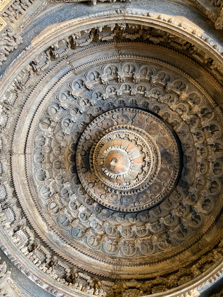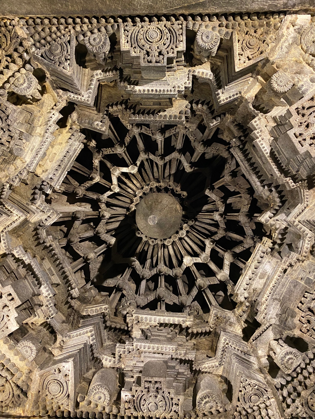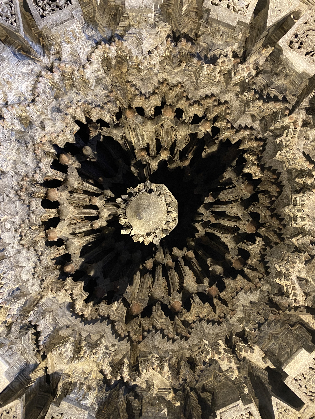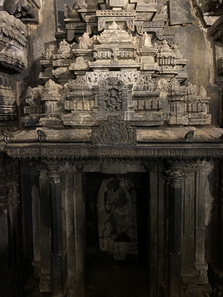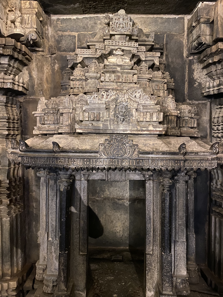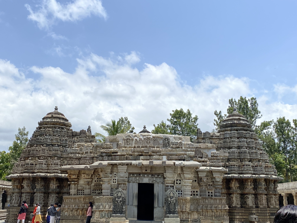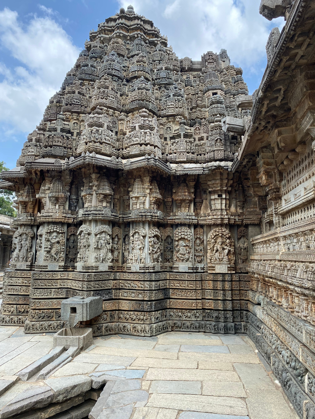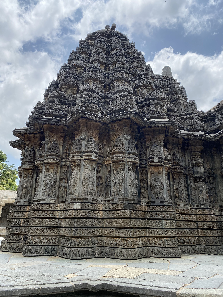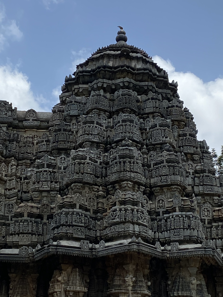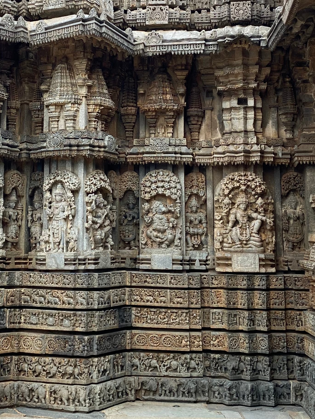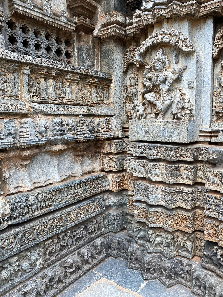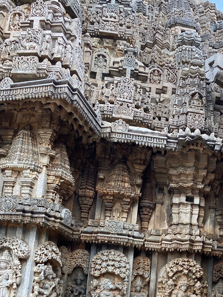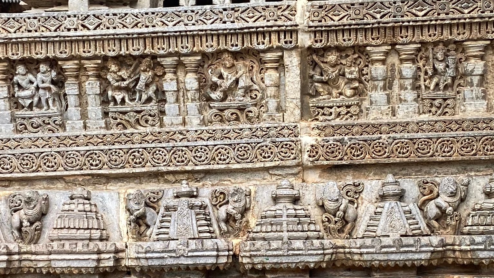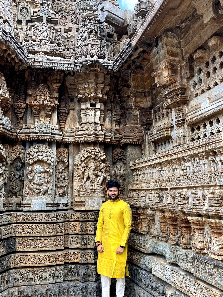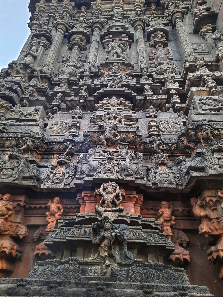 |
| Bugga Ramalingeshwara Temple Gopura details |
The Bugga Ramlingeshwara Swamy Temple at Tadipatri, Andhra. The temple represents the zenith of Vijayanagara architecture. The gopuras feature exquisite sculptures and carvings very unique to this temple.
The Ramalingeshwara temple in Tadipatri, Andhra is located on the banks of the Pennar river. The temple is dedicated to Shiva, Parvati and Rama.
Brief history of the temple. An inscription found at the temple mentions that the temple was constructed during the reign of Vira Narasihma Raya (elder brother of Krishnadevaraya). The construction was over seen by Saluva Timmayamgaru who was a mahapradhana.
This is the entrance gopura of the temple facing west. Its Adisthana is in 2 sections. The lower section contains from bottom upwards upana, patta, padma gala cut into compartments by short bhittipada (pilasters)
The upper section has a broad patta, tripatta, gala. The wall is decorated with a projection containing 2 pilasters, recess with kumbhapanjaras. The Kapota(cornice) above the wall is slightly projecting and contains Simhalalata design
The west Gopura, in front of the Ramalingeshwara shrine, features two-tiered adhisthana, wall motifs of kumbhapanjara and brickwork superstructure with a single tala, showing architectural variety
 |
| Rama & Parvathi shrine |
Shrines of Rama and Parvati lie south of the main Ramalingeshwara shrine. They share a mukha mantapa with carved pillars and lotus ceilings, housing images of Rama, Lakshmana, and Sita.
 |
| Parvati Shrine Adhisthana |
 |
| Bhuta Ganas |
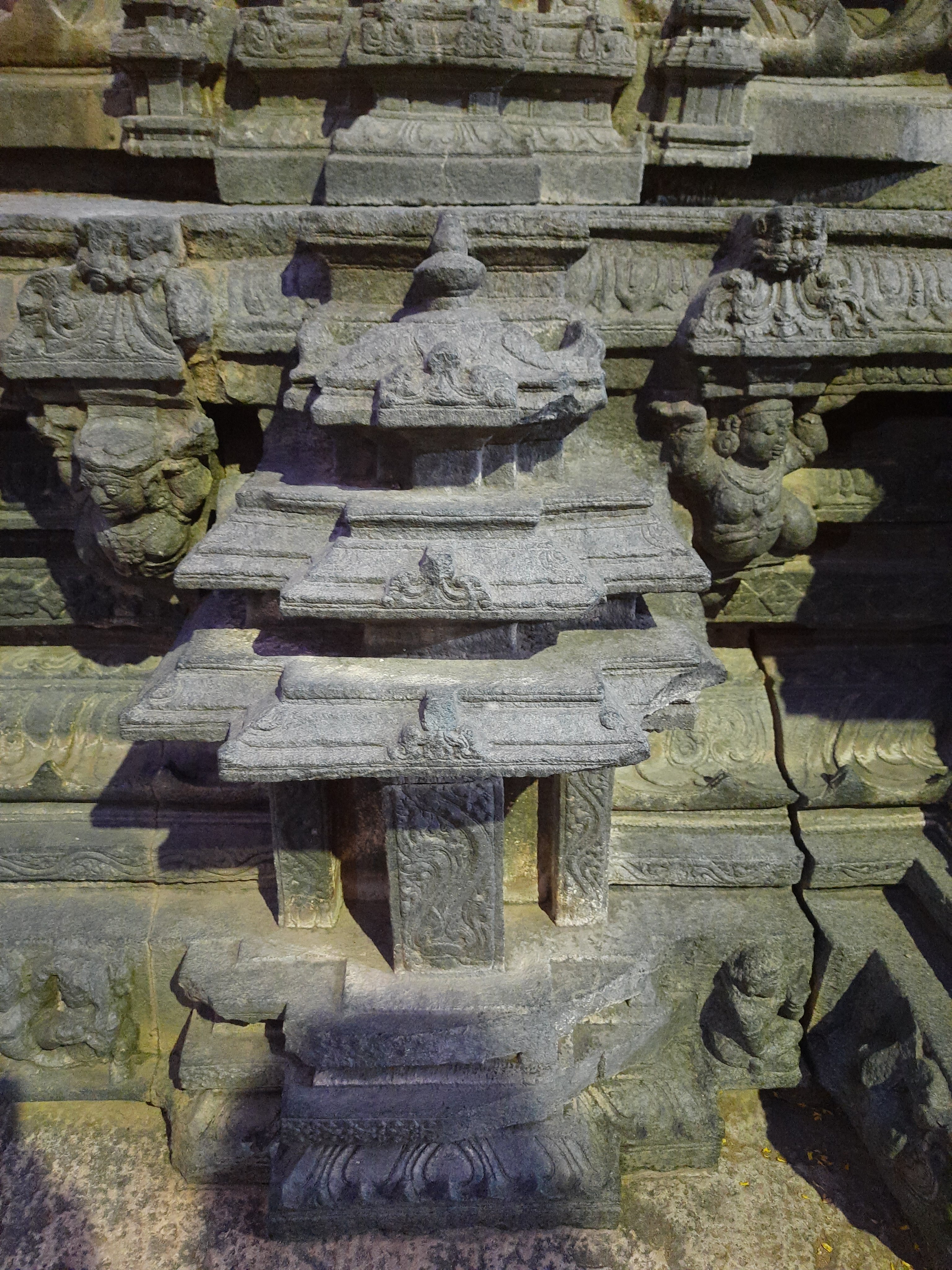 |
| Devakoshta |
 |
| Miniature Vimana |
The Parvati shrine consists of a garbhagriha and antarala, standing on an upapitha and adhisthana. The base features intricate decorations, including hamsas, kinnaras, kapotabanda and simhalalata gables.
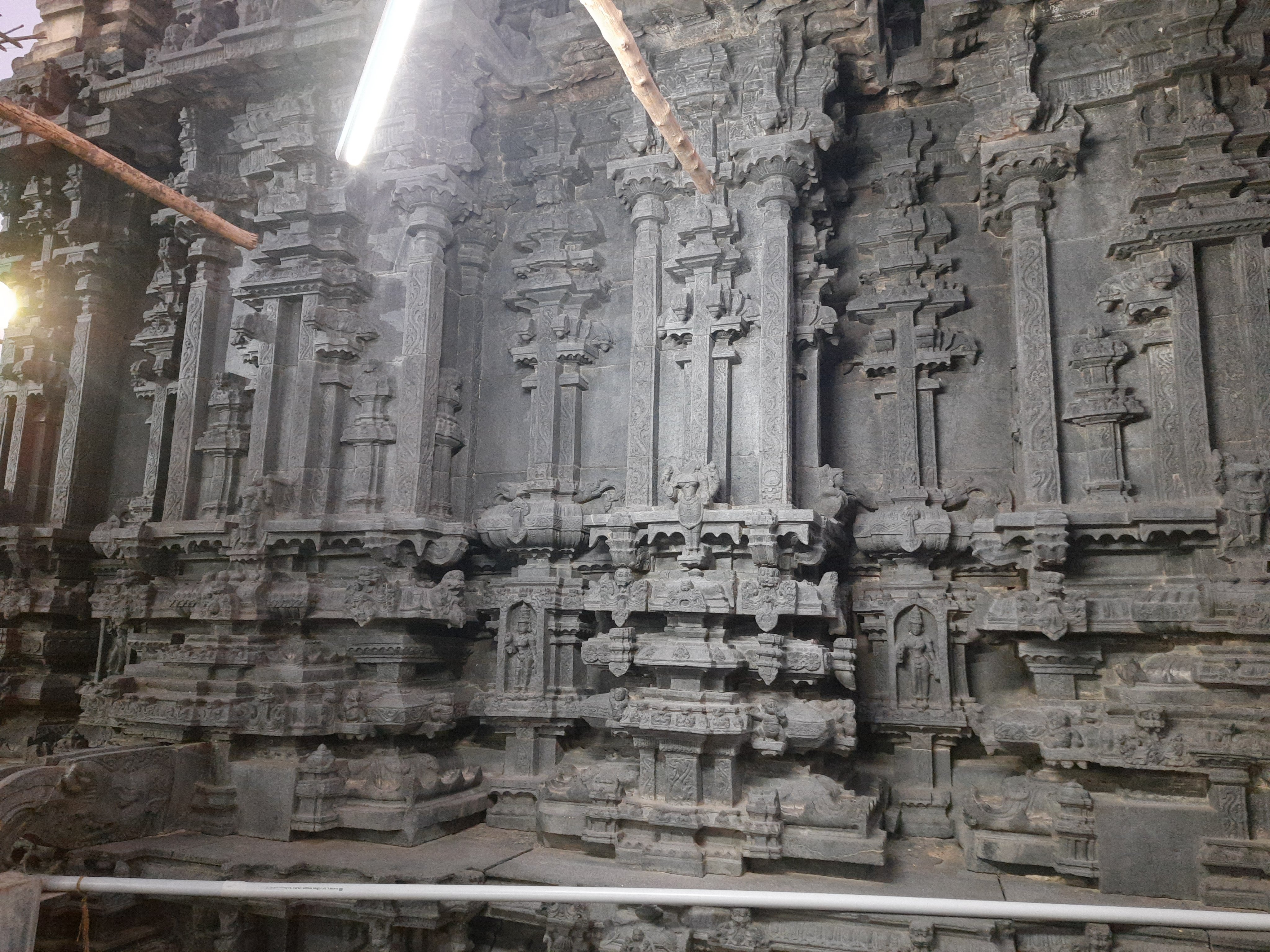 |
| Paada details |
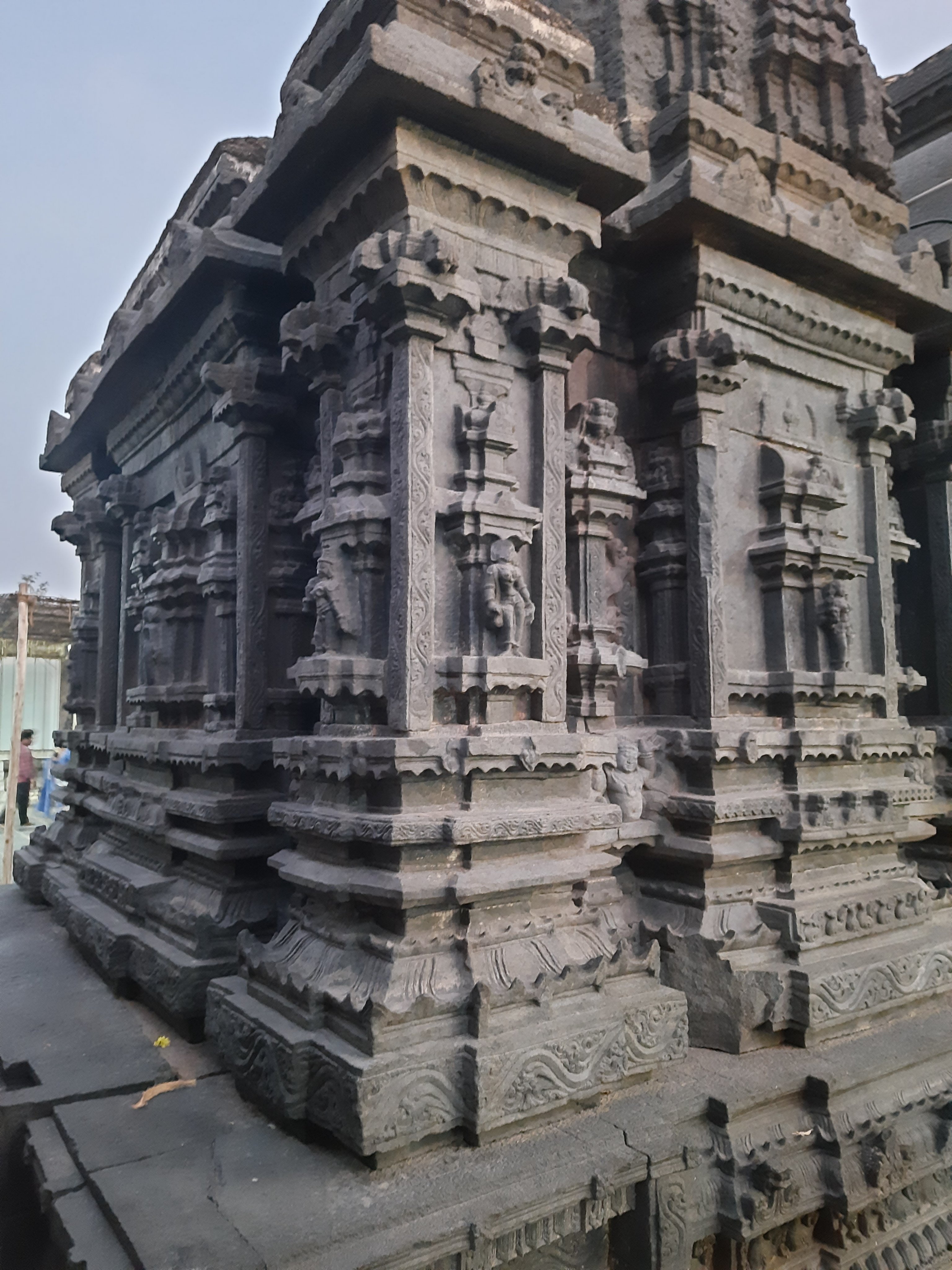 |
| Bhitti details |
The outer walls are richly adorned with pilasters, niches, and vimanas with Nagara shikhara. The pilasters have Vijayanagara capitals & the cornice features projecting simhalalata gables. The shikhara follows the Vesara style with kuta, panjara and sala series
 |
| Ramalingeshwara shrine |
The Ramalingesvara Shrine consists of a mukhamantapa with porches and three entrances, an antarala, and a garbhagriha, built on an adhisthana with intricate decorations, including kumbhapanjaras and Vijayanagara-style pilasters with simhalalata gables
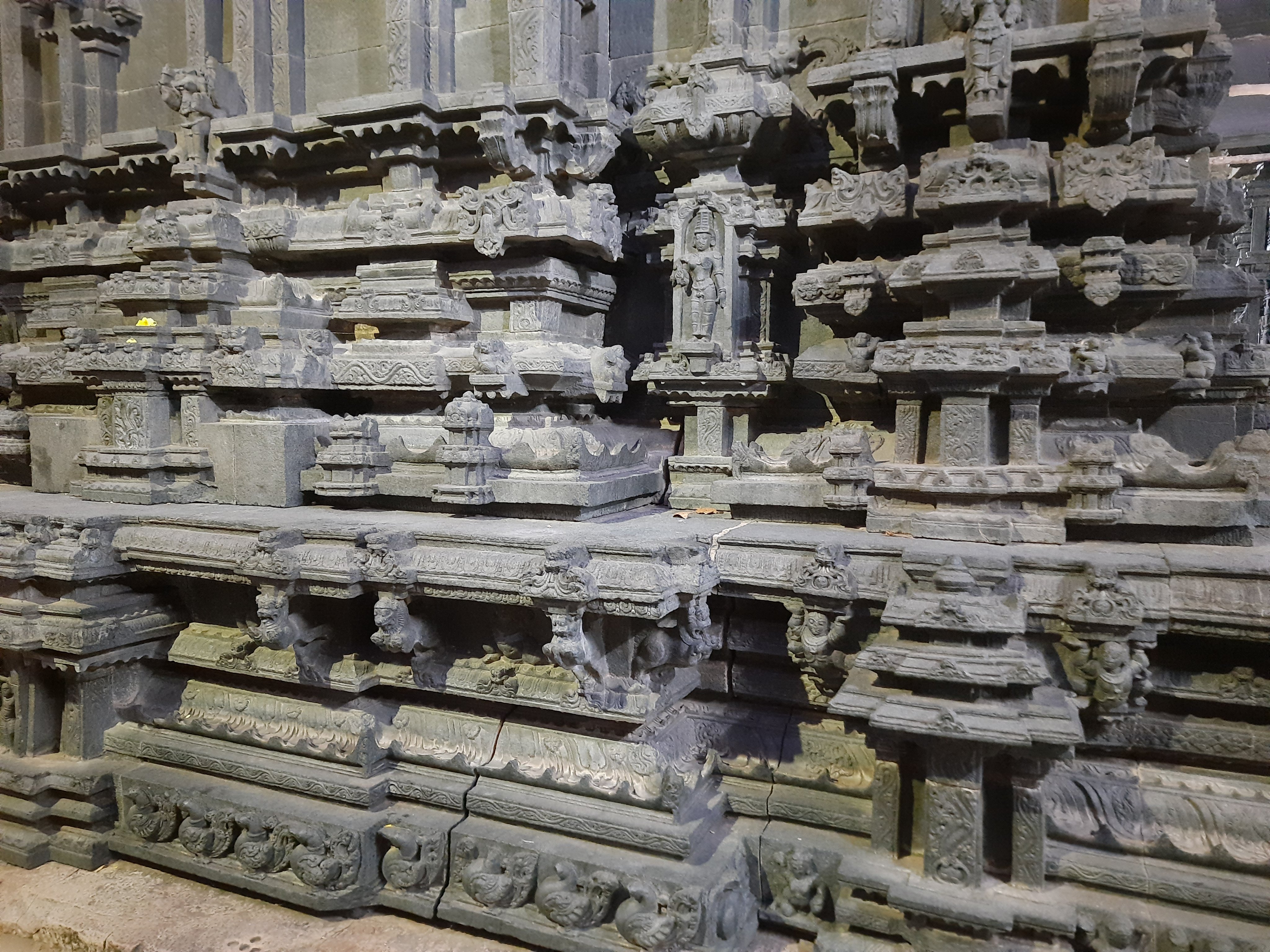 |
| Adhistana details |
The adhisthana features upana, patta, adhapadma, gala, kumuda, gala with simha/kubja, vitana patta, gala, urdhva-padma and alingapattika
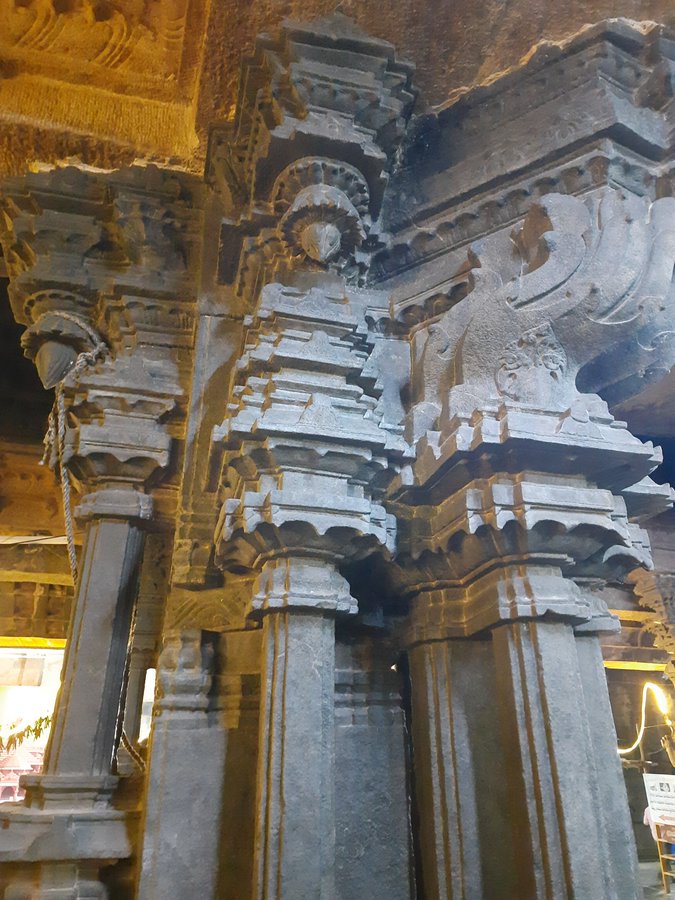 |
| Pillar details |
The Parvati shrine's pillars, in Vijayanagara style, feature ornate capitals with floral motifs, paired with niches and kumbhapanjaras, creating a rhythmic pattern. The pillars blend with the simhalalata gables and cornice above.
 |
| Gana |
 |
| Bhakta |
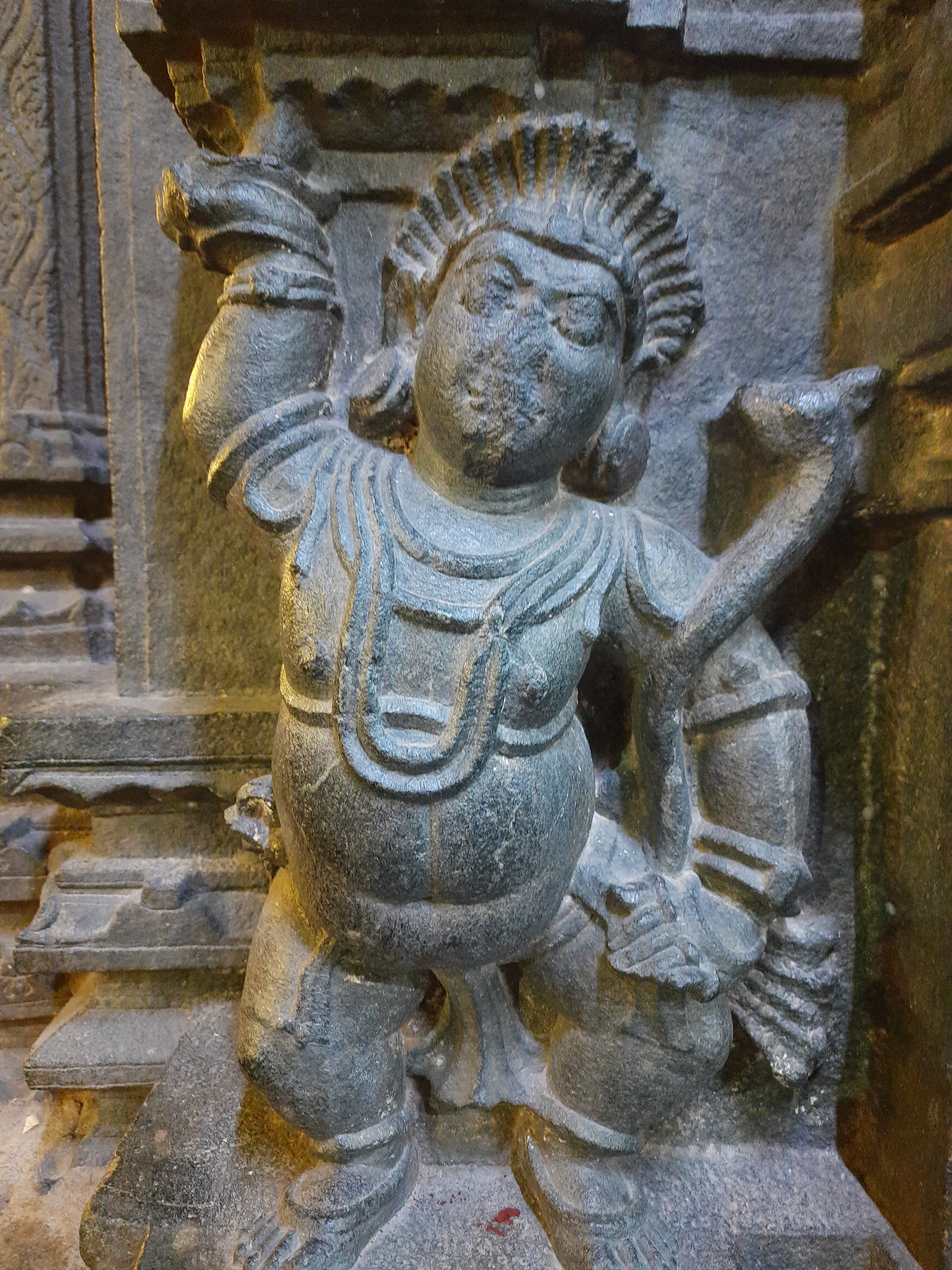 |
| Gana |
In conclusion, the Bugga Ramalingeshwara Temple is a prime example of Vijayanagara architecture, rooted in the principles of shilpashastra (science of sculpture and architecture). The temple features a dvitala vimana (two-tiered tower) over the garbhagriha (sanctum sanctorum), topped with a kalasha (finial), symbolizing divinity. The vimana (tower) follows the Dravida style with its kutas (square shrines) and salas (rectangular halls), arranged in rhythmic symmetry along the prasad (temple superstructure).
The adhisthana (temple base), with mouldings like upana (plinth), jagati (moulded platform), tripatta kumuda (three-folded moulding), kandhara (wall cornice), and prati (projecting band), forms a solid foundation for the temple. The bhitti (wall section) is adorned with karnakutas (corner shrines), kudyastambhas (pillar projections), and devakoshtas (niches for deities) with finely carved deities, adding depth and sacred significance. Vahanas (divine vehicles) in the bhadra (central) niches further enhance the divine aura.
The mukha-mandapa (entrance hall) is supported by elaborately carved stambhas (pillars), including kashtha-stambhas (wooden pillars) and andolitaka-stambhas (oscillating pillars), depicting vyalas (mythical lion-like creatures), makaras (mythical aquatic creatures), and other mythical beings as guardians. The rangamandapa (main hall), designed for rituals, features asanas (seats) and vedikas (sacrificial platforms), with pushpakoshtas (floral niches) and malastambhas (garlanded pillars) richly carved with floral patterns.
The kalyana-mandapa (wedding hall), used for divine ceremonies, is held up by alinda (balcony-like) pillars and features kritya-hasta (gesture of action) corbels that elegantly transition into the padmaposhaka (lotus moulding). The ceilings, or uparitala (upper tier), often have nasikabanda (arched) motifs and panjara (lattice) carvings that frame divine figures.
The pranala (water spout) emerging from the garbhagriha has a simhamukha (lion-faced) spout to drain abhisheka (ritual bathing) water, combining function with beauty. The hara (parapet) on the vimana, composed of karnakuta (corner pavilions), panjara (arched recesses), and sala (oblong structures) elements, creates a layered effect leading up to the amalaka (stone disc) and stupi (finial) atop the shikhara (spire).
The temple’s detailed elements, from devakoshta (deity niche) reliefs to prastara (entablature) designs, showcase not just artistic skill but deep spiritual symbolism. Bugga Ramalingeshwara Temple stands as a testament to Vijayanagara architecture, reflecting a blend of devotion, artistry, and architectural precision in every shilpa (sculpture) and vastu (design) aspect.
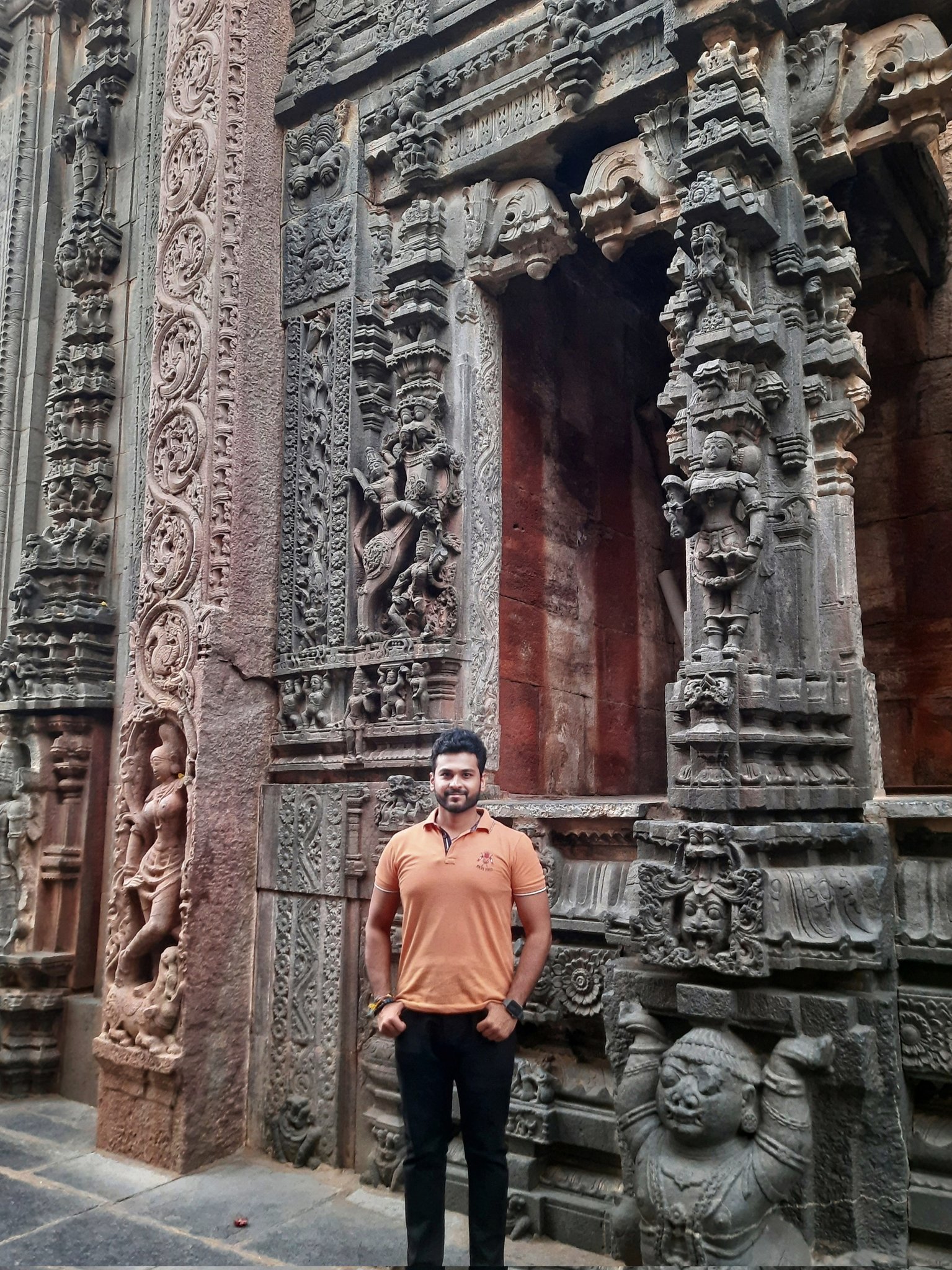 |
| Myself at the temple |
